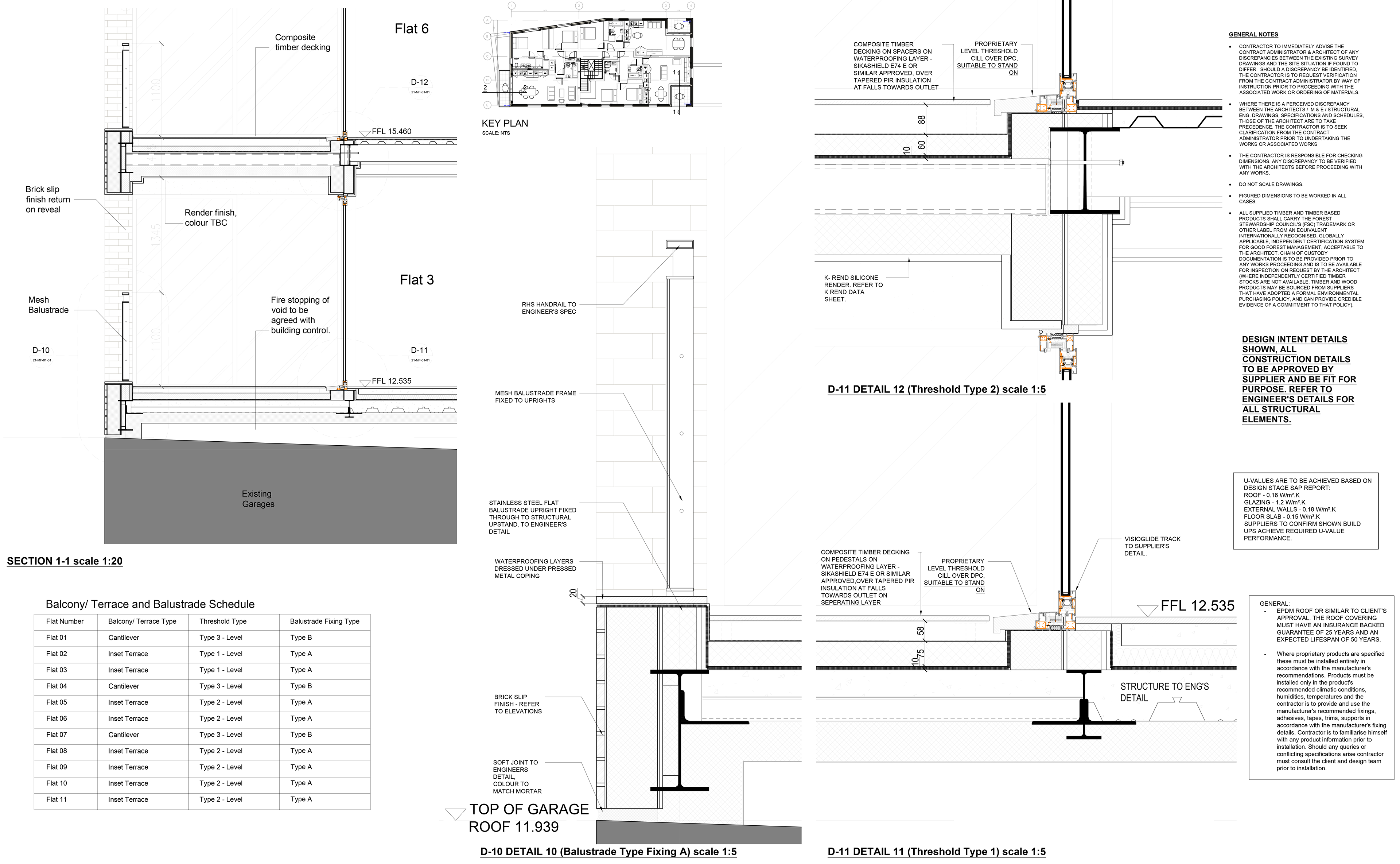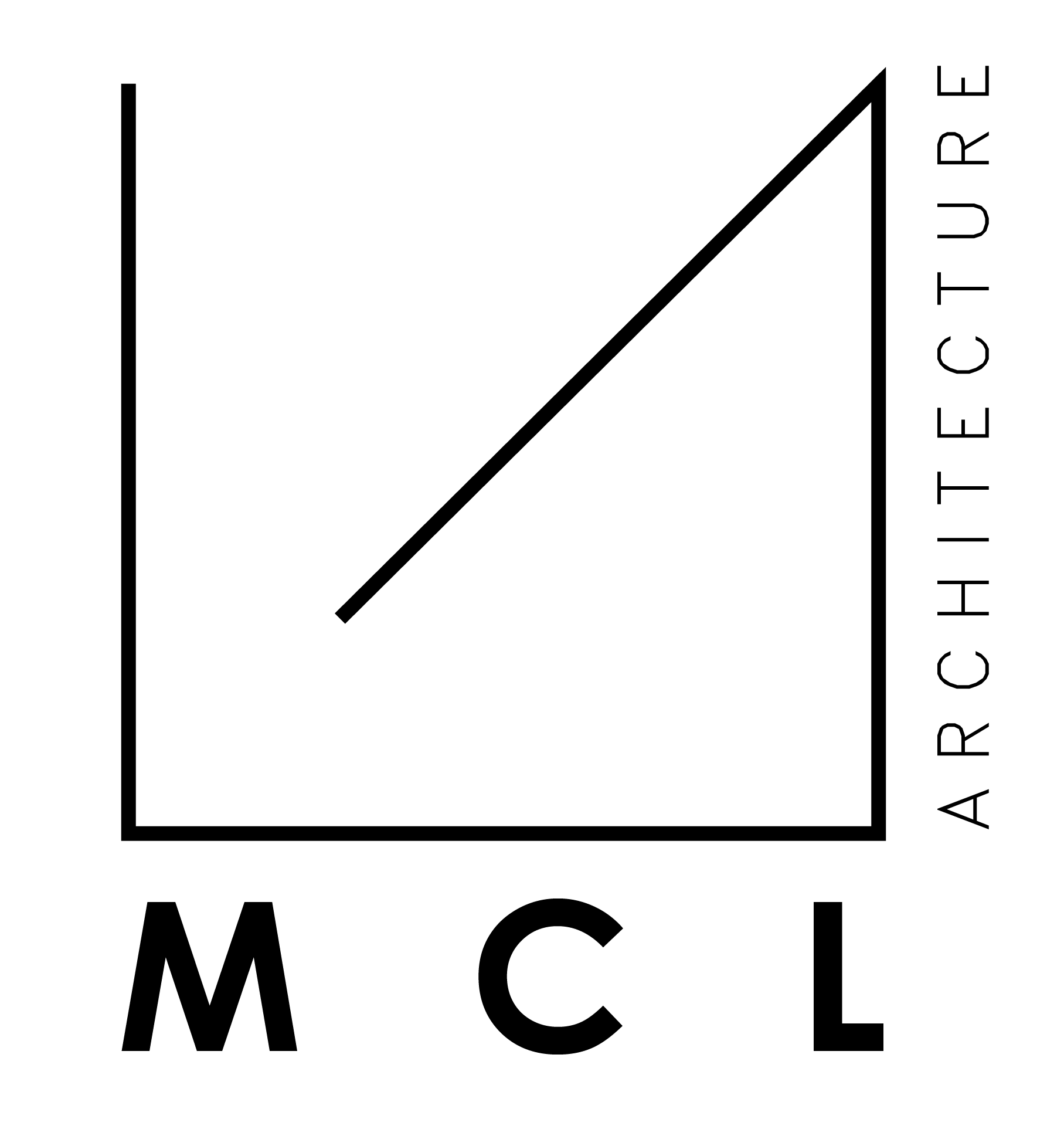Ealing, London, W5 - 2022
MAKE
This proposal introduces nine flats to be constructed above the existing garages at the first to third-floor level on site. The existing garages will be unchanged except for replacing the existing flat roofing with new green sedum roofs and new garage doors. Private balconies will provide amenity space for each of the flats. There will be a sedum roof and ten photovoltaic solar panels at the roof level. All the flats have dual aspects, meet nationally described space standards, have built-in storage and provide a high quality of living accommodation
CREATE
The appearance of the building has been enhanced, featuring a decorative brick header course at the first-floor level, a decorative frieze of herringbone brickwork at the parapet level, and decorative brick herringbone spandrels. It is considered that this extra level of architectural detailing will provide a visual hierarchy to the facades and is an appealing aesthetic treatment. The design aims to complement Harlequin Court, by drawing inspiration from the visual articulation of the existing spandrels and parapets.
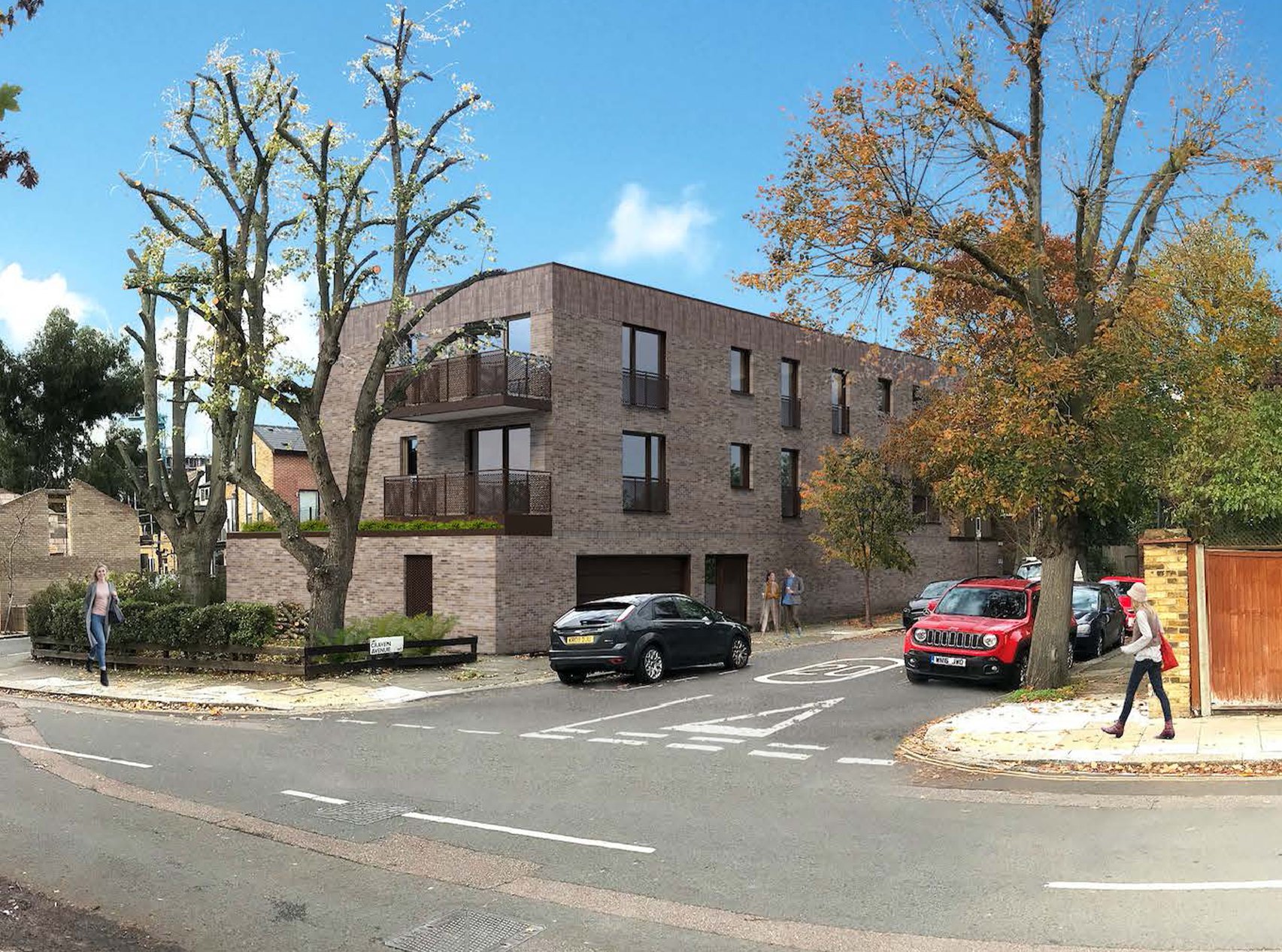
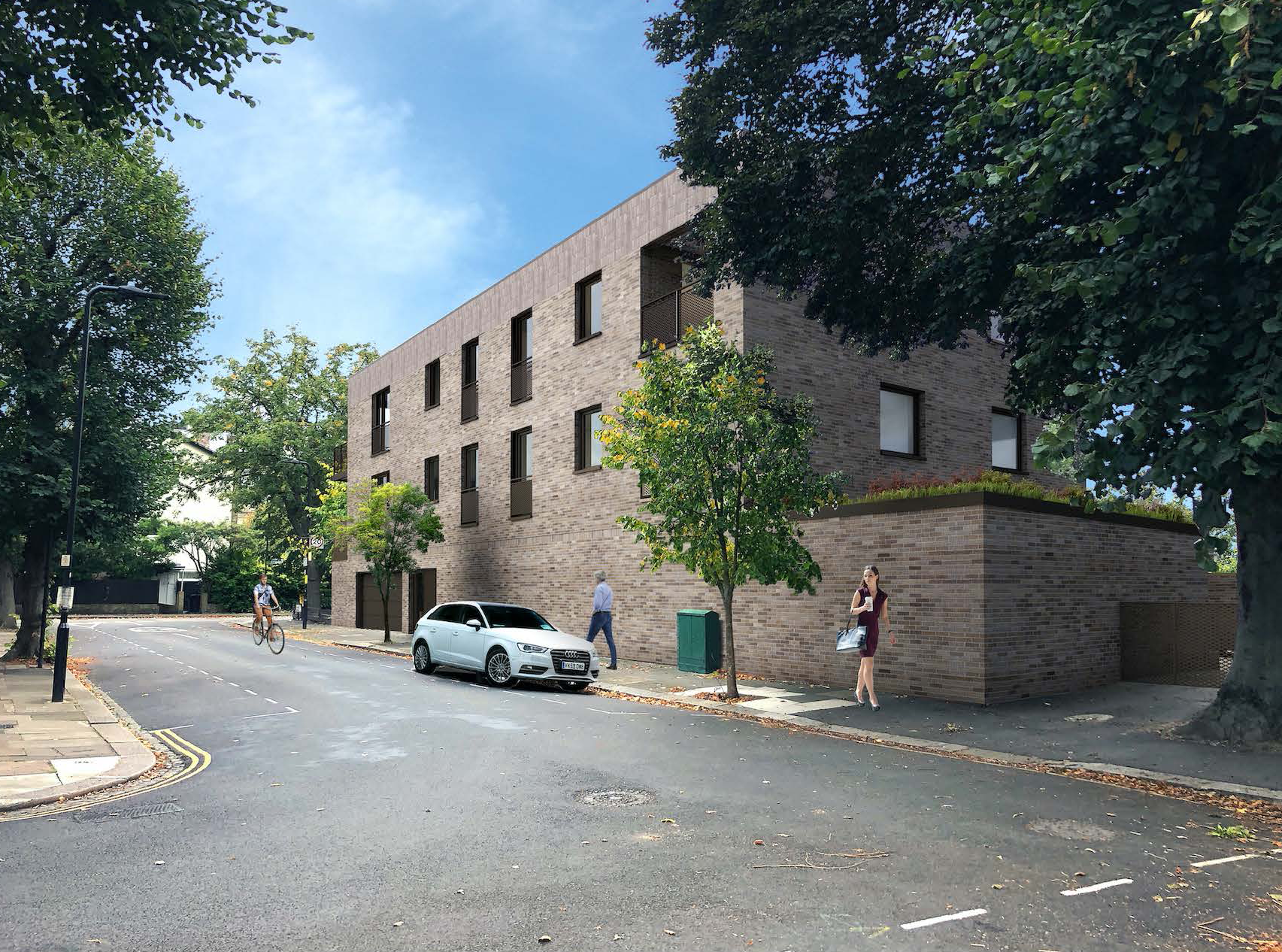

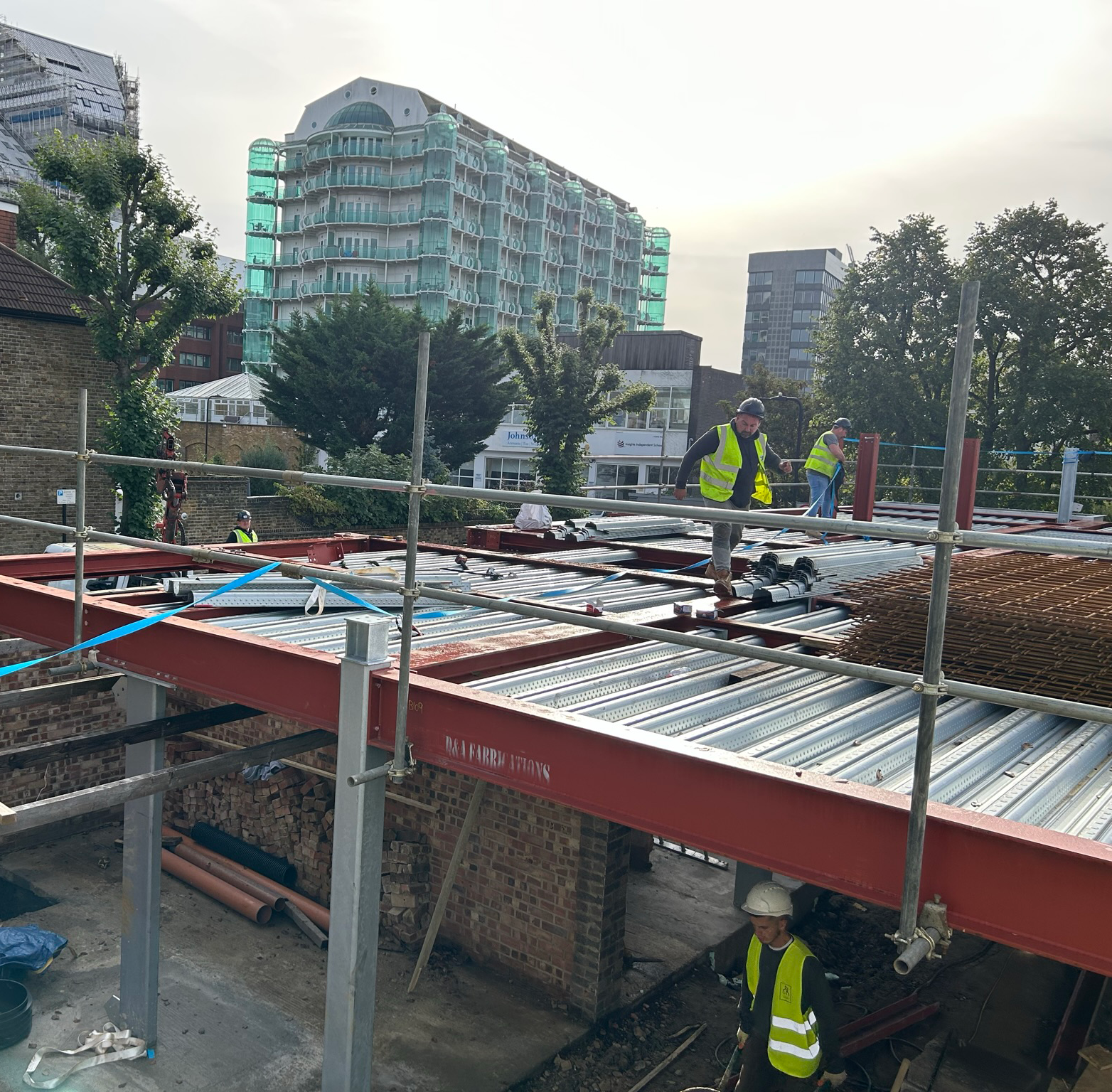
LIVE
The proposals will not harm the amenity of surrounding properties. All windows facing north are obscure glazed below 1.8m and be restricted opening and no material loss of privacy will be caused. The proposal supplies ample daylight, sunlight, and overshadowing, exceeding all BRE requirements. The additional flats provide high-quality and desirable housing within a highly sustainable location.
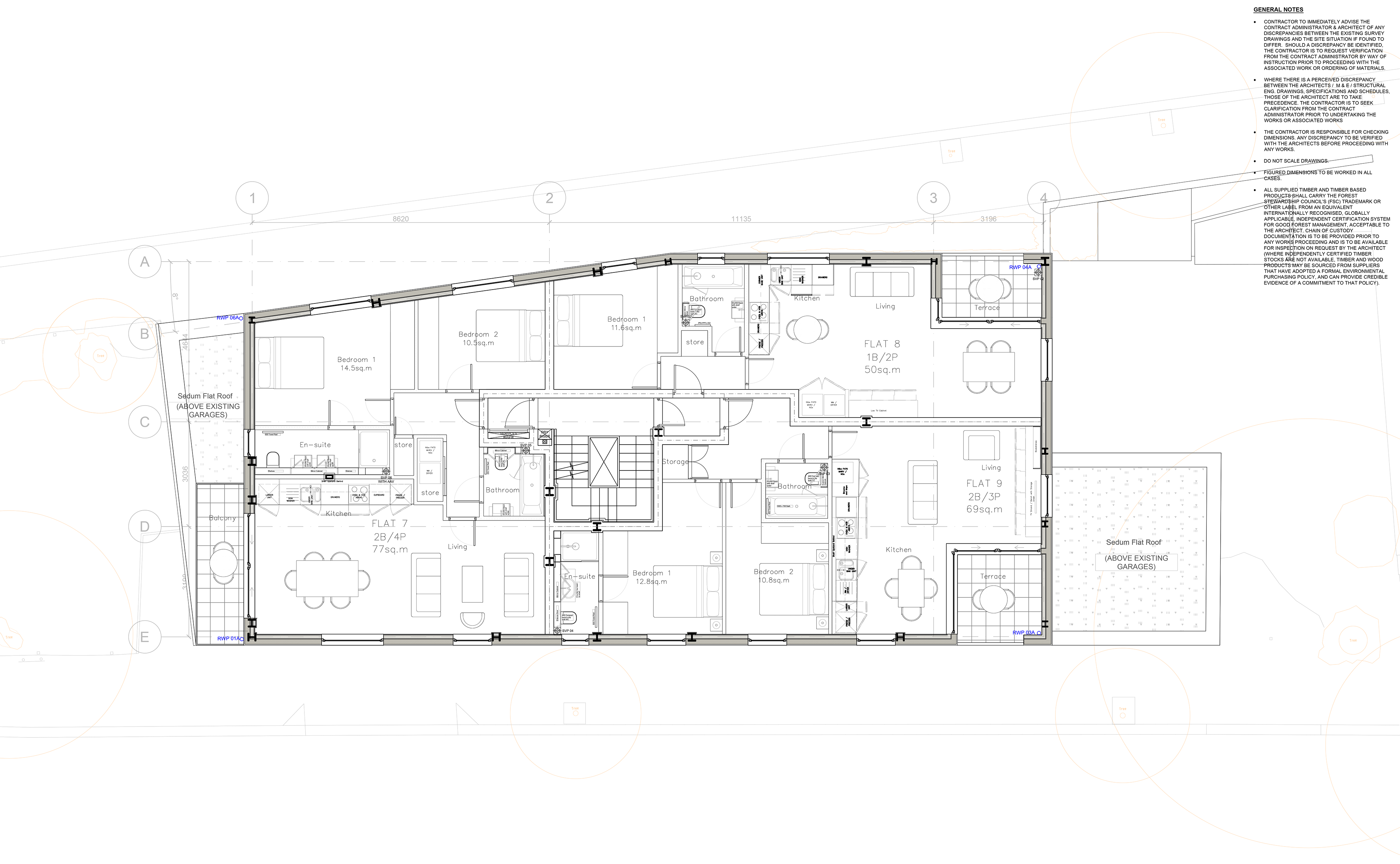
Furniture Plan Third Floor
