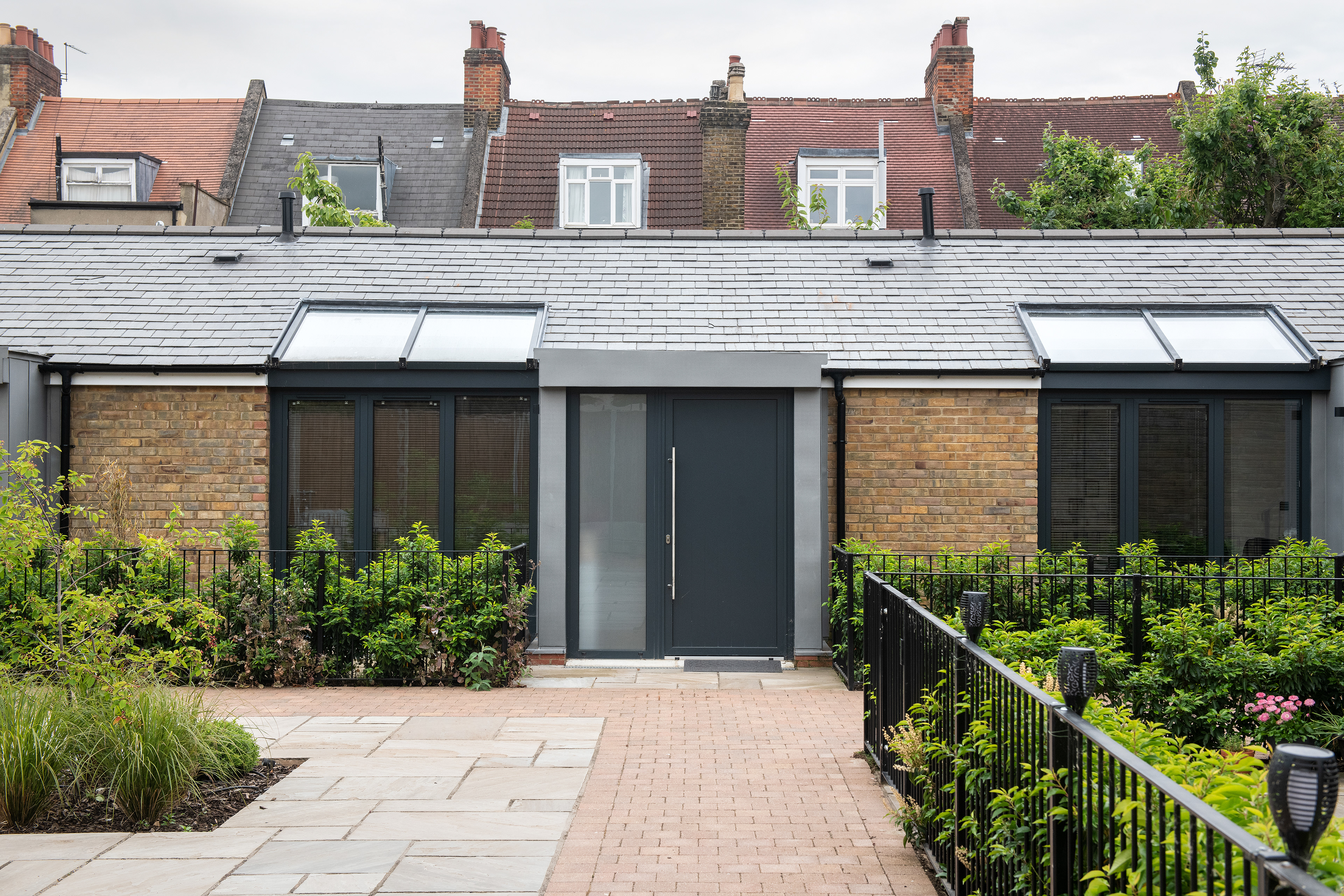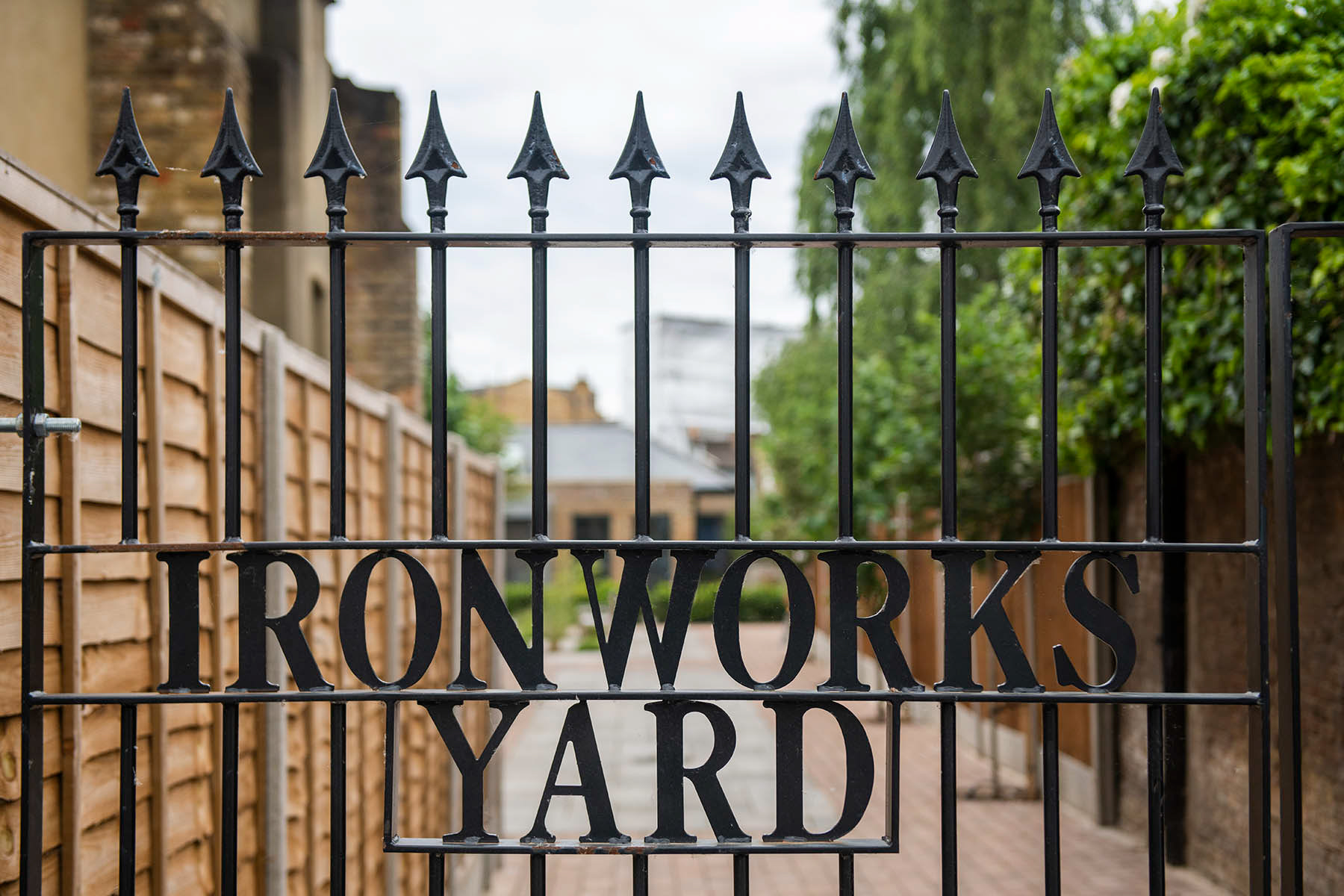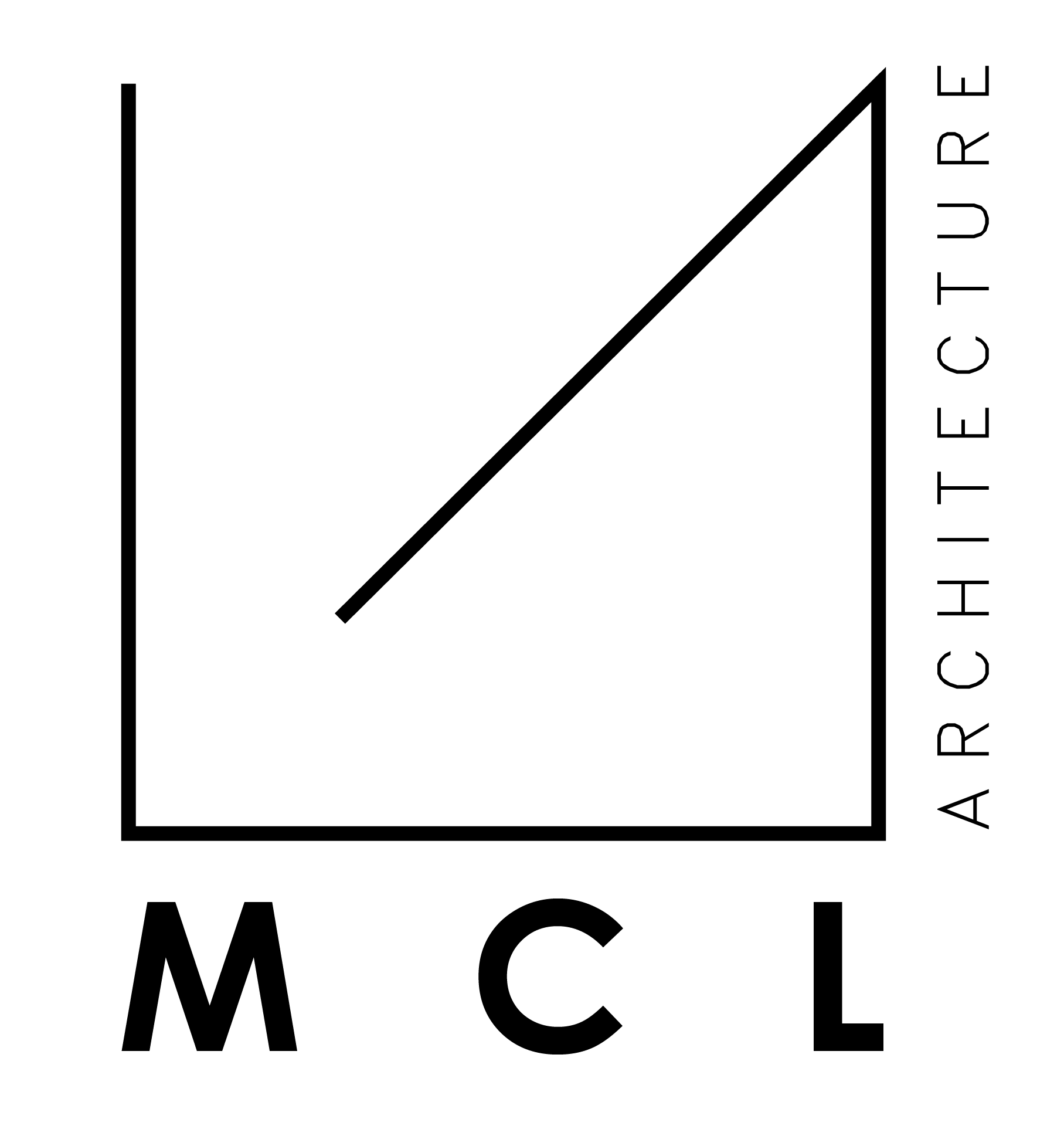Crouch End, London, N4 - 2019
MAKE
The proposal involves remodelling the outmoded and unsustainable series of low-quality disused garage buildings to accommodate the new residential units. The ambition for this site was to produce a high quality gated residential development which acknowledges and incorporated the character of the local conservation area.
CREATE
The project's strategy included four key values: Respecting the layout of the site, the principal buildings, open spaces, and other important features on-site; Integration of the proposed development into the existing context with the utmost sensitivity to neighbouring properties' amenities; creating attractive small-scale architecture that promotes the resident use of the buildings and not increasing the existing massing or scale in any respect.
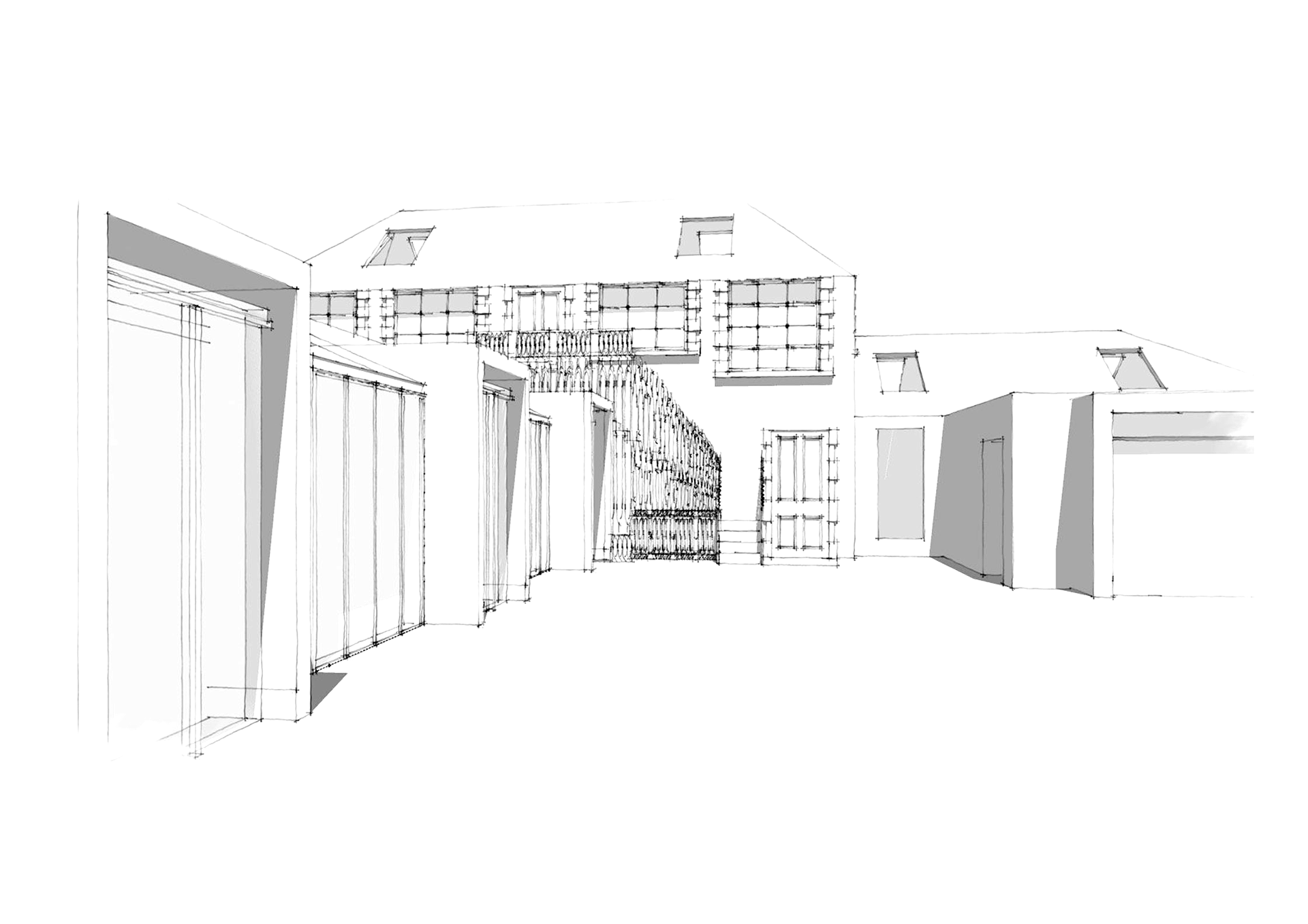
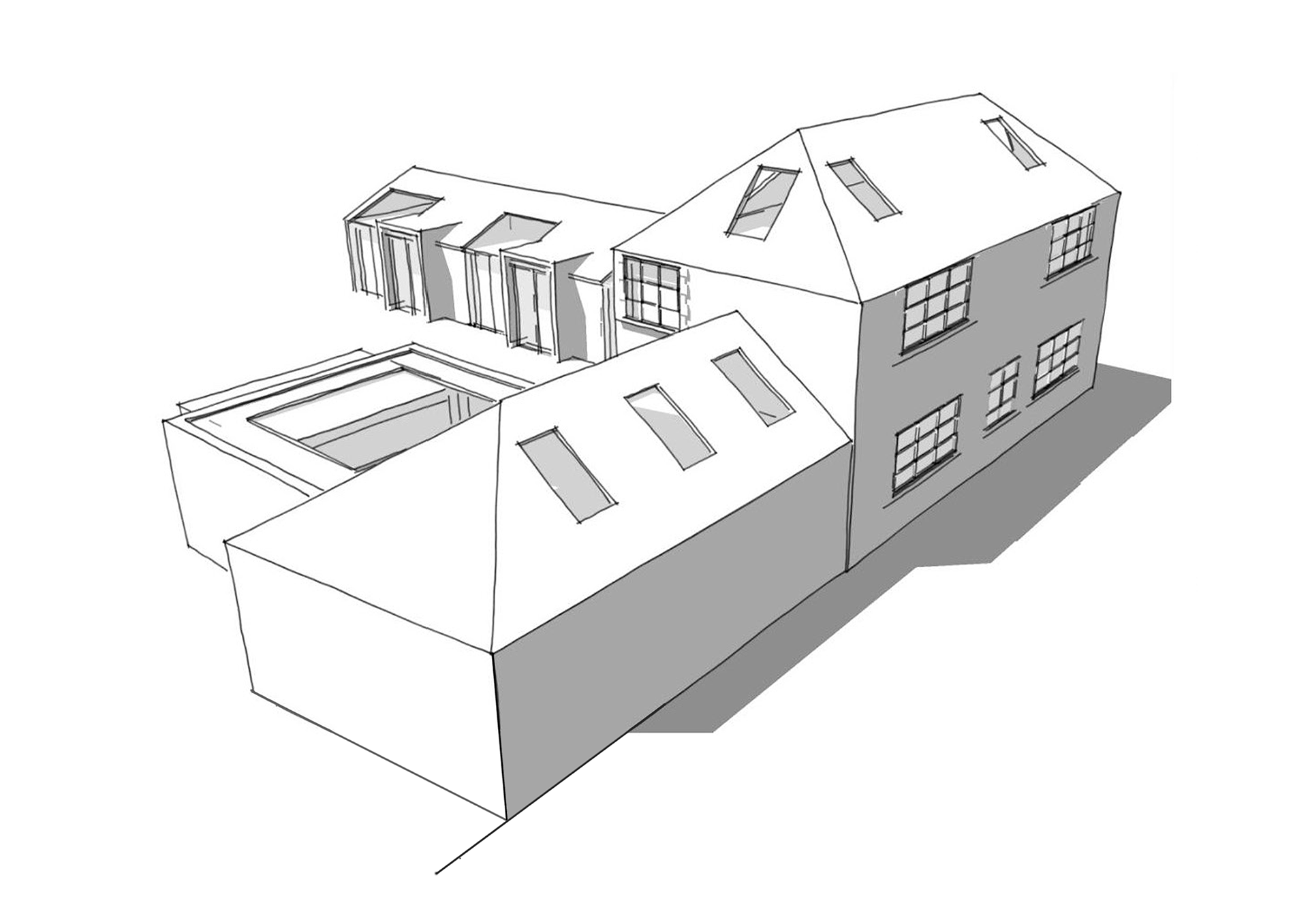

LIVE
The redeveloped site is testament to the positive and transformative impact of regeneration. New double-glazed steel frame windows, cleaned and re-pointed brickwork along with the provision of a Victorian-style feature stair, creates a unique sense of character for the development which was lauded by planning heritage officers during the planning process. The shared courtyard and low scale architecture all serve to create a sense of place and ownership.
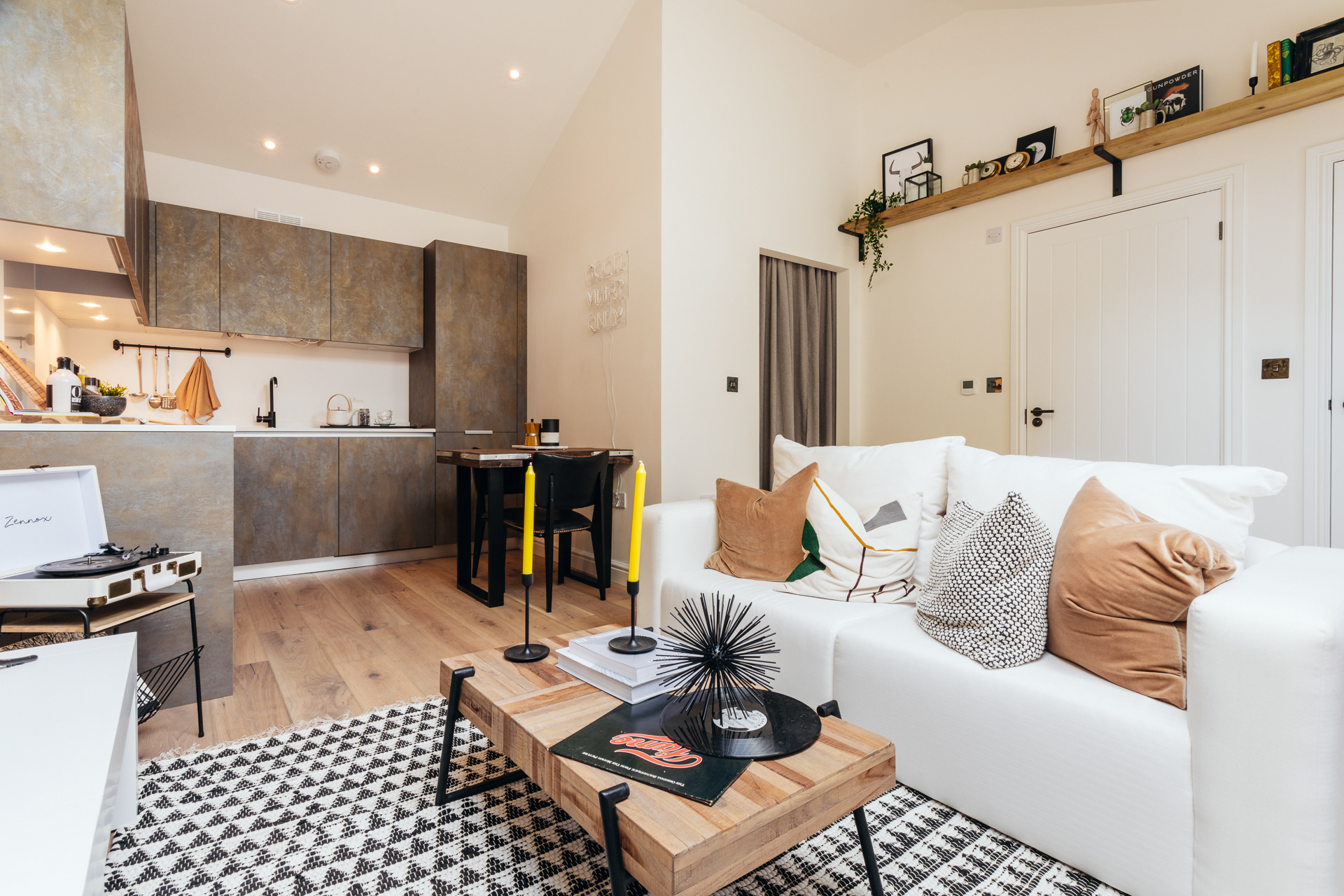
Living Composition

Linear Approach
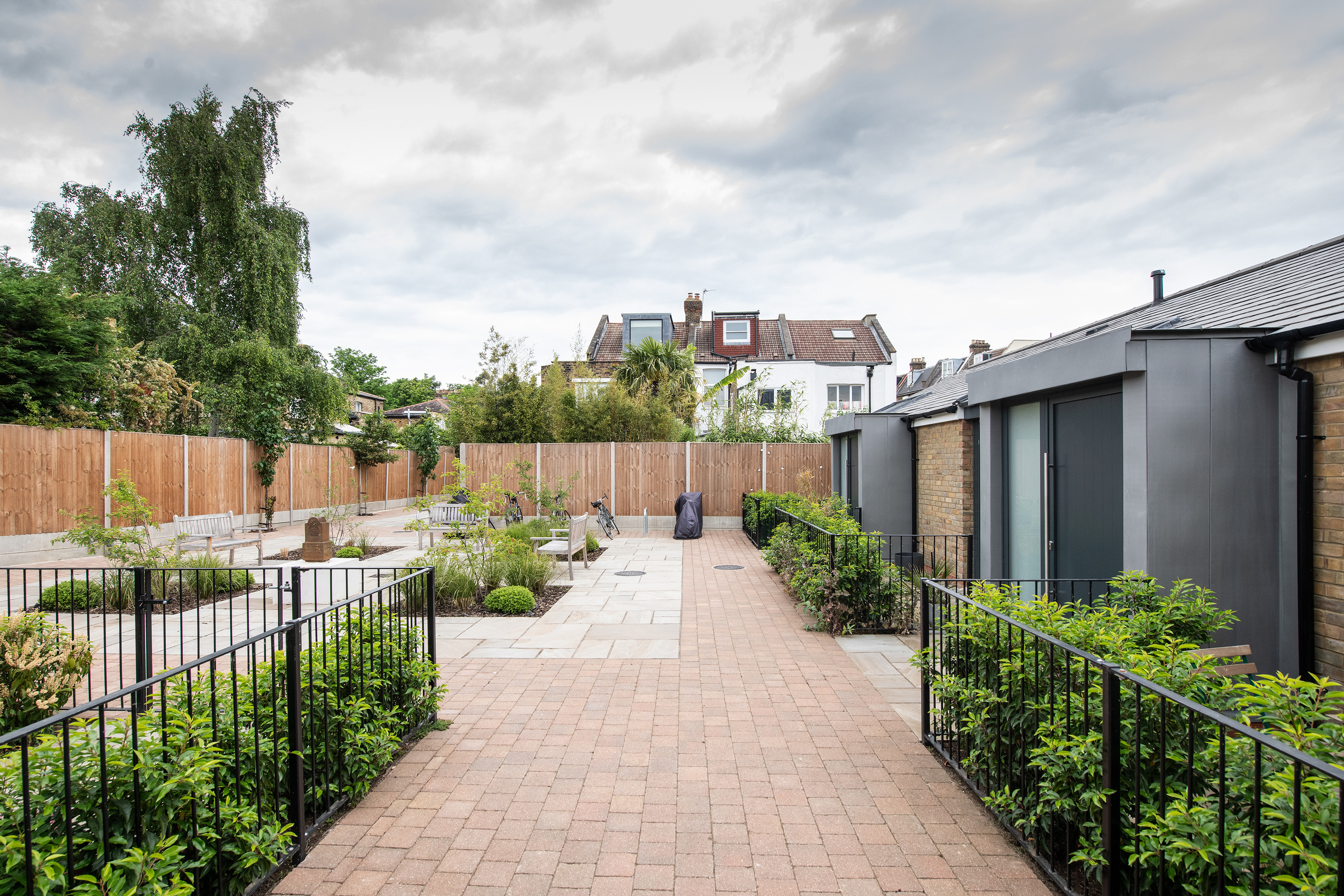
Exterior Realm
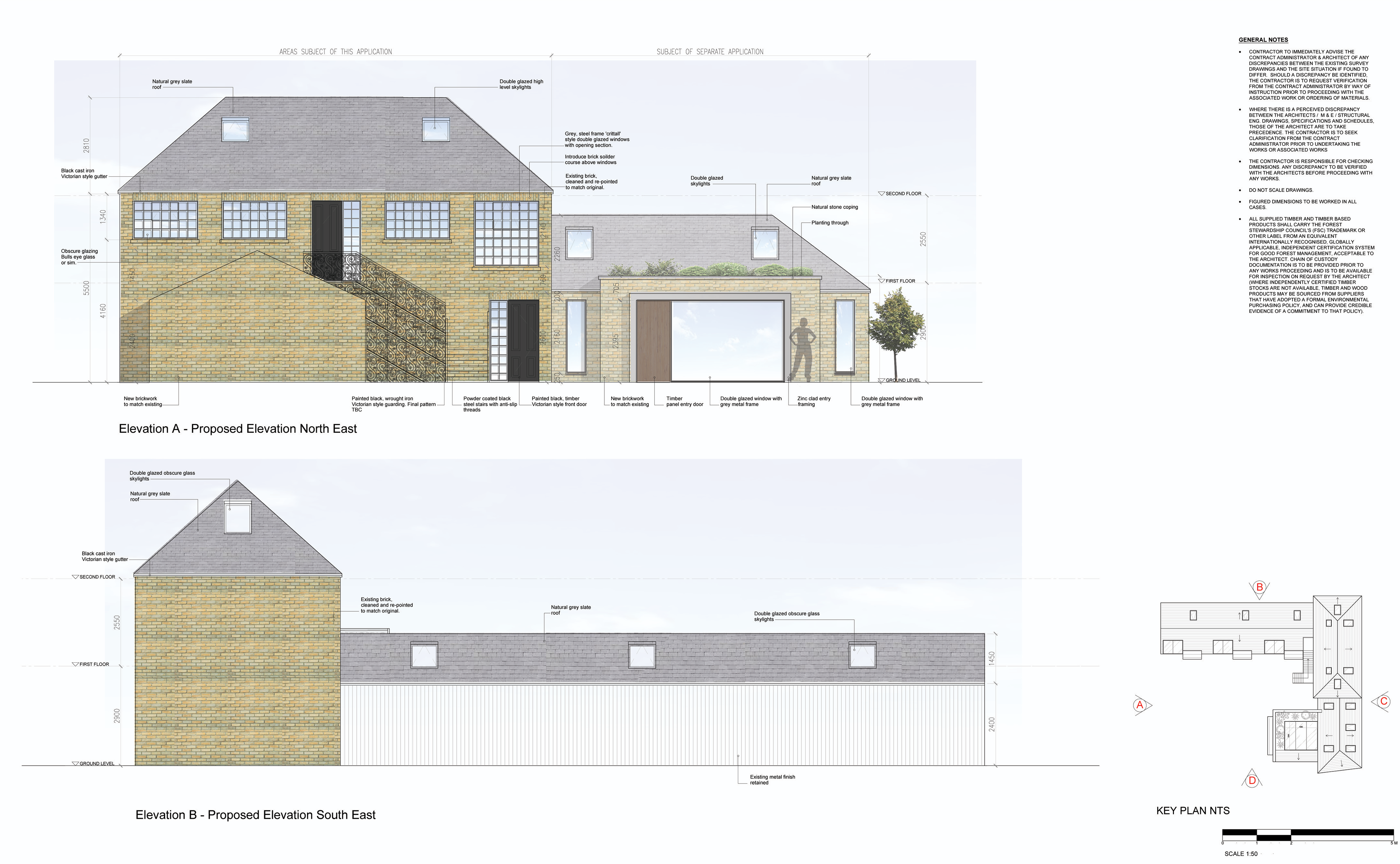
North East & South East Elevations
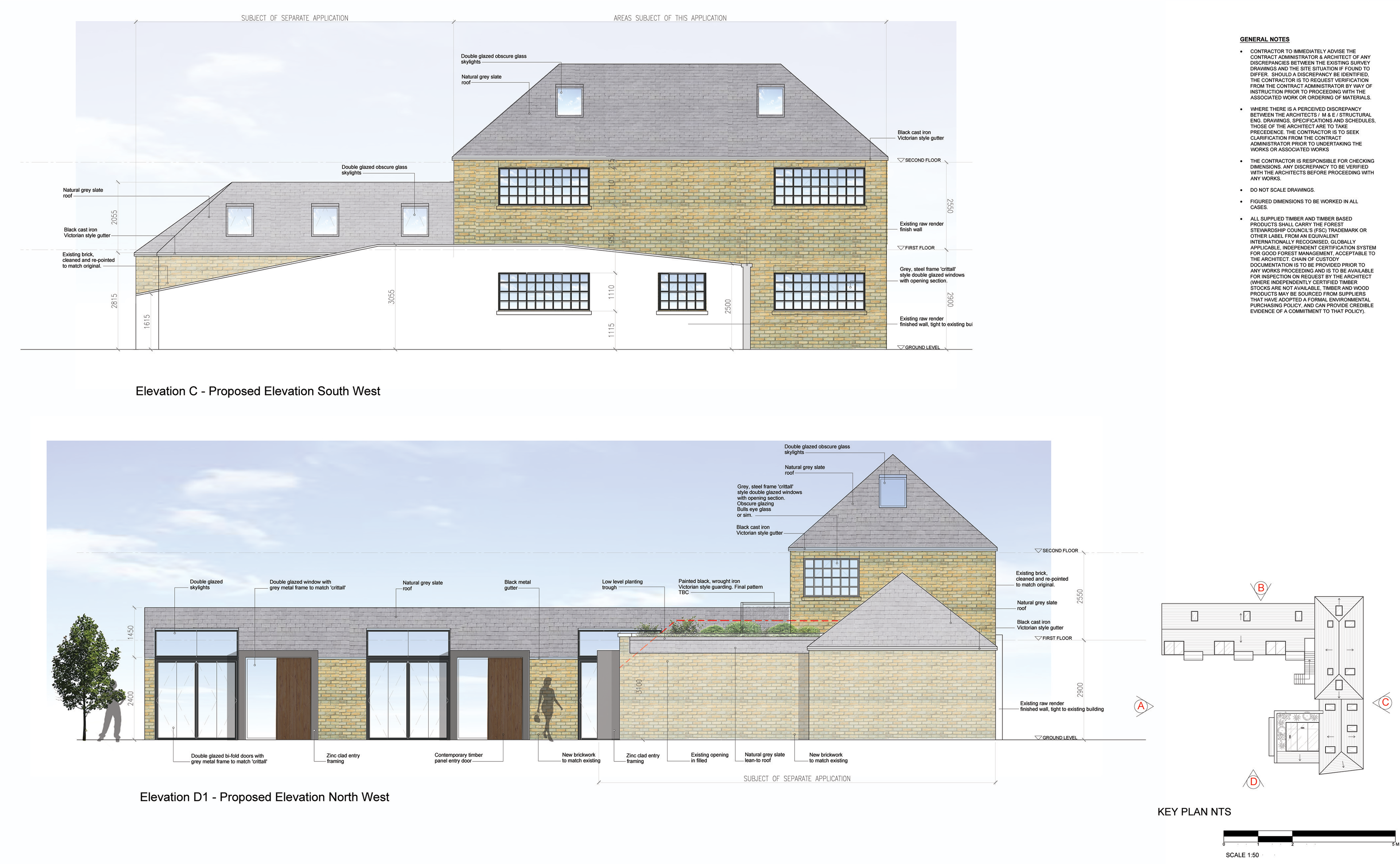
South West & North West Elevations
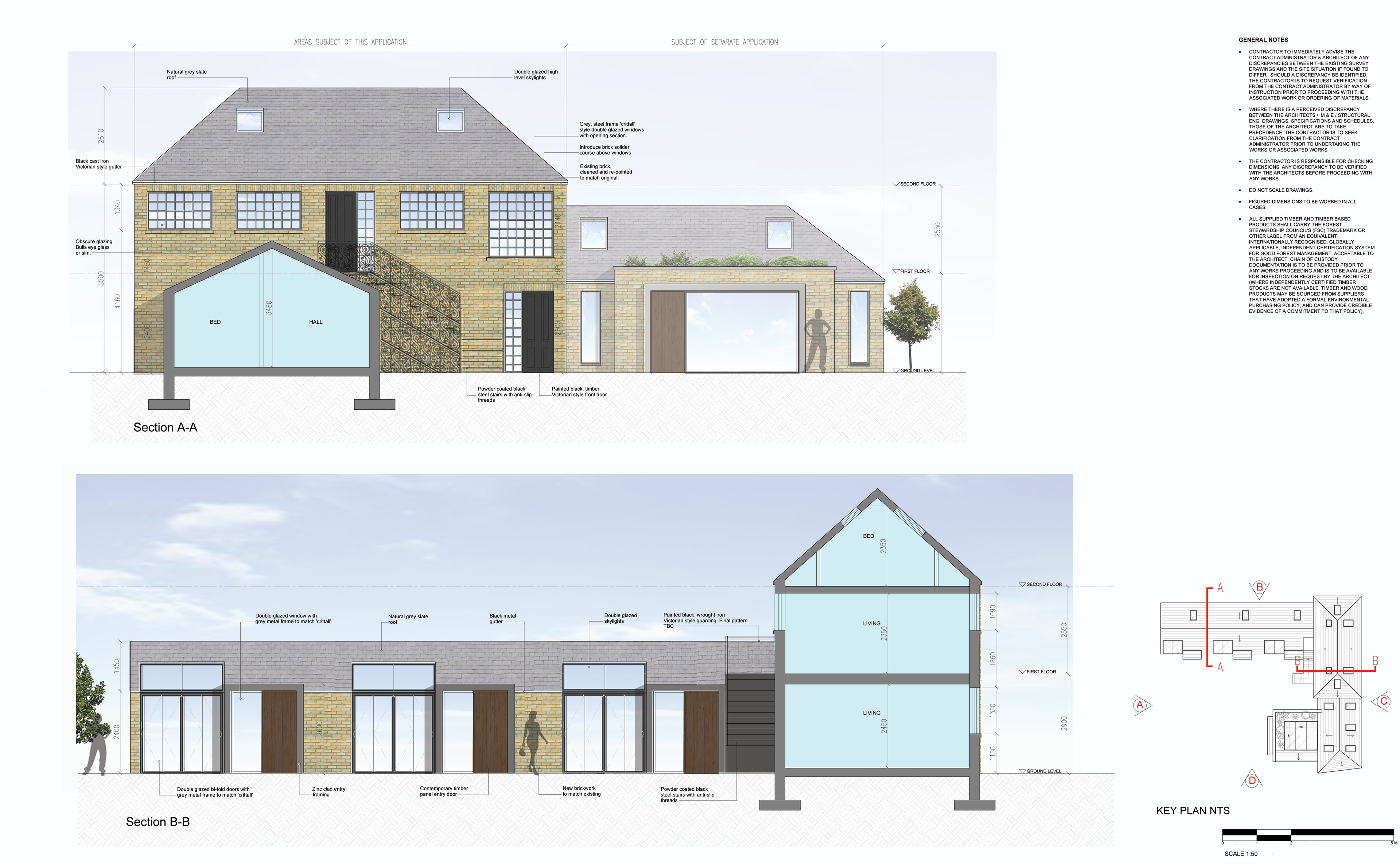
Section AA & Section BB
