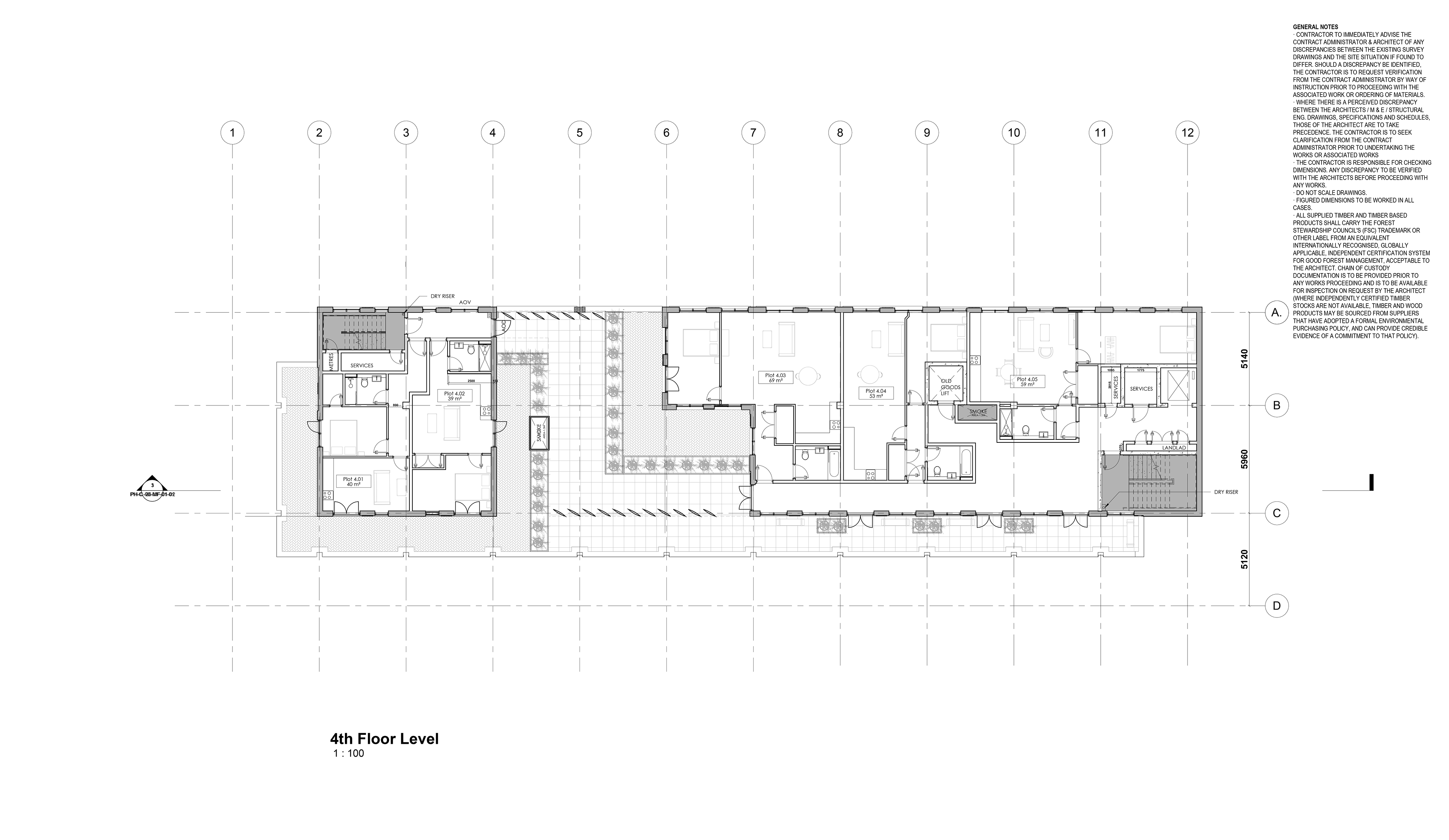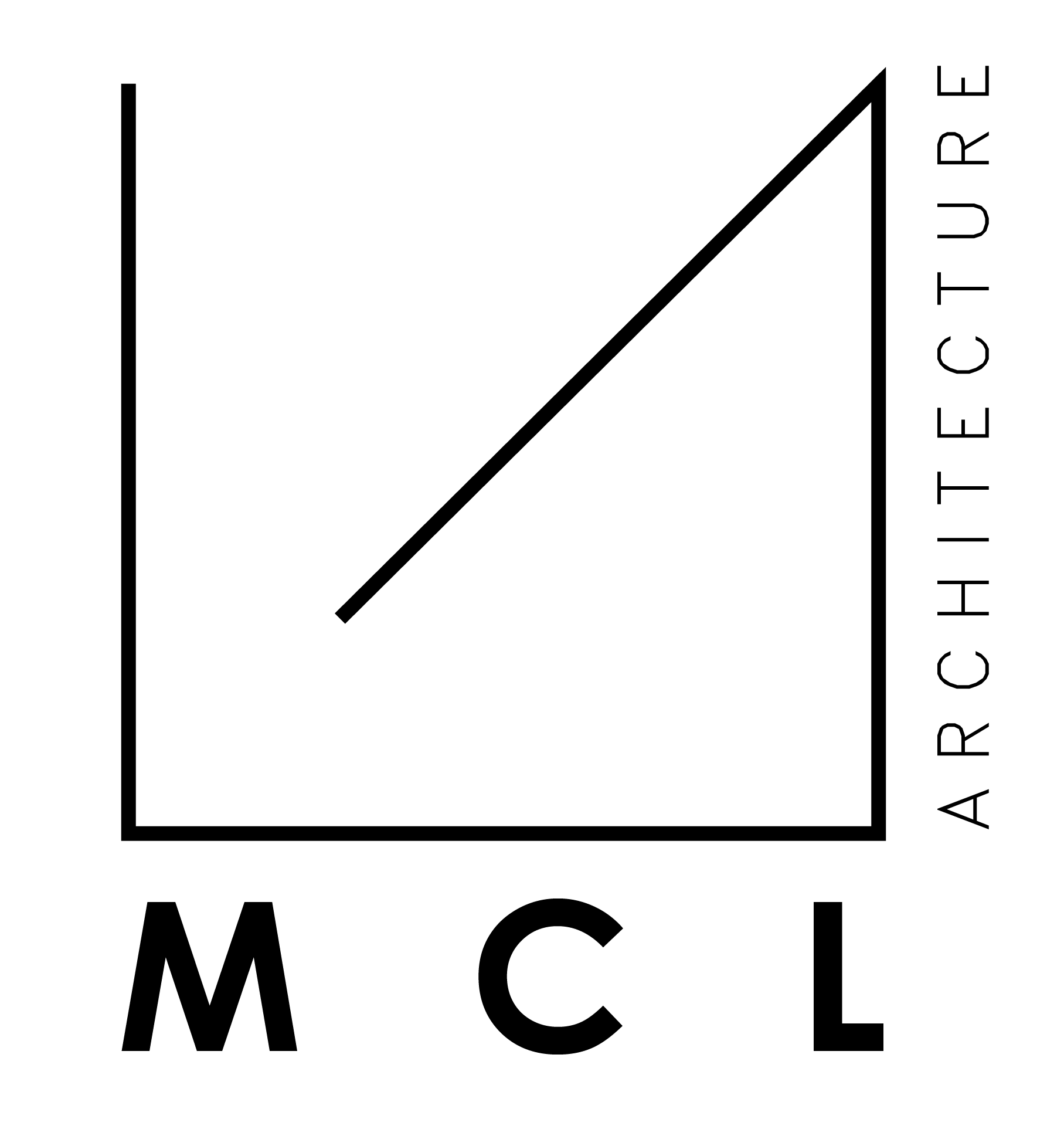Brighton & Hove, UK - 2023
MAKE
An existing commercial building in Brighton & Hove, Preece House created a unique planning challenge. Balancing existing planning permission with further refurbishments and extensions created a complex process to balance and navigate with MCL Architecture excelling in enhancing client aspirations.
CREATE
The material palette creates connection to the original host building while the new additions inject a contemporary aesthetic to the established vernacular. Extensive communal roof gardens, private amenity and feature floor to ceiling glazing all create an inspiring sense of place.
LIVE
To facilitate movement between the two blocks a metal canopy with planted roof is provided. Supported by metal fins and acting as a wind barrier to the prevailing winds, the canopy's design allows the structure to be open and preamble. The materiality aligns with the wider material palette for the building while the planted roof introduces a strong connection to nature and promotes biodiversity.
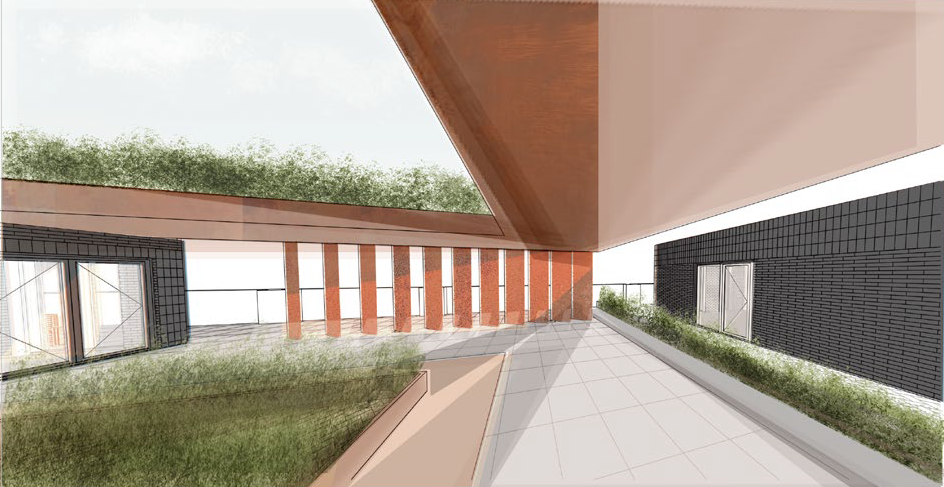
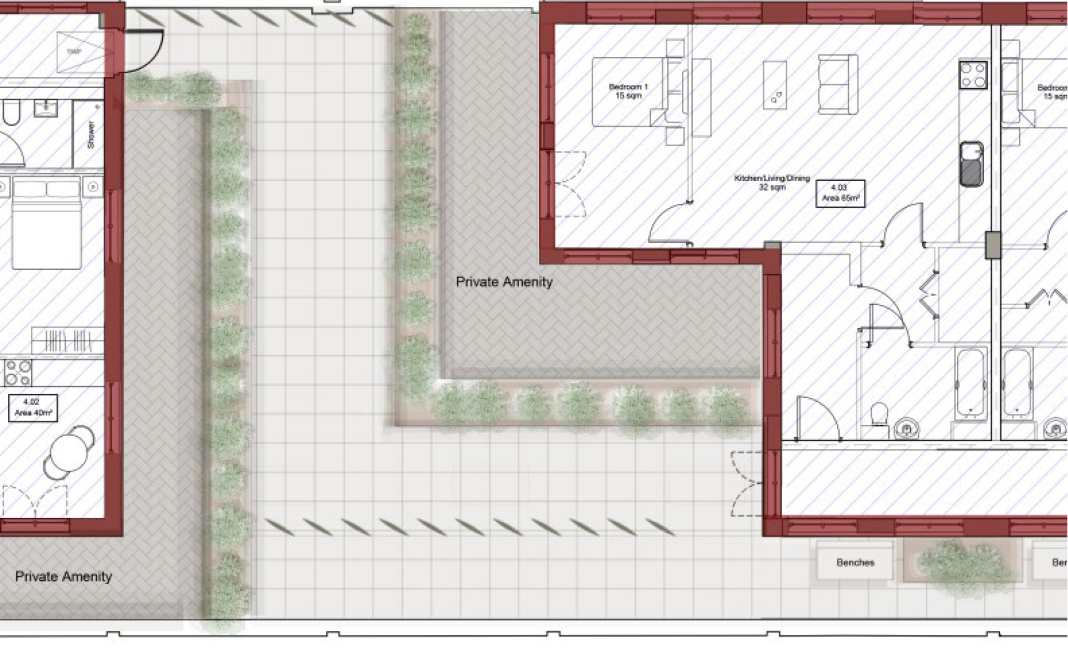
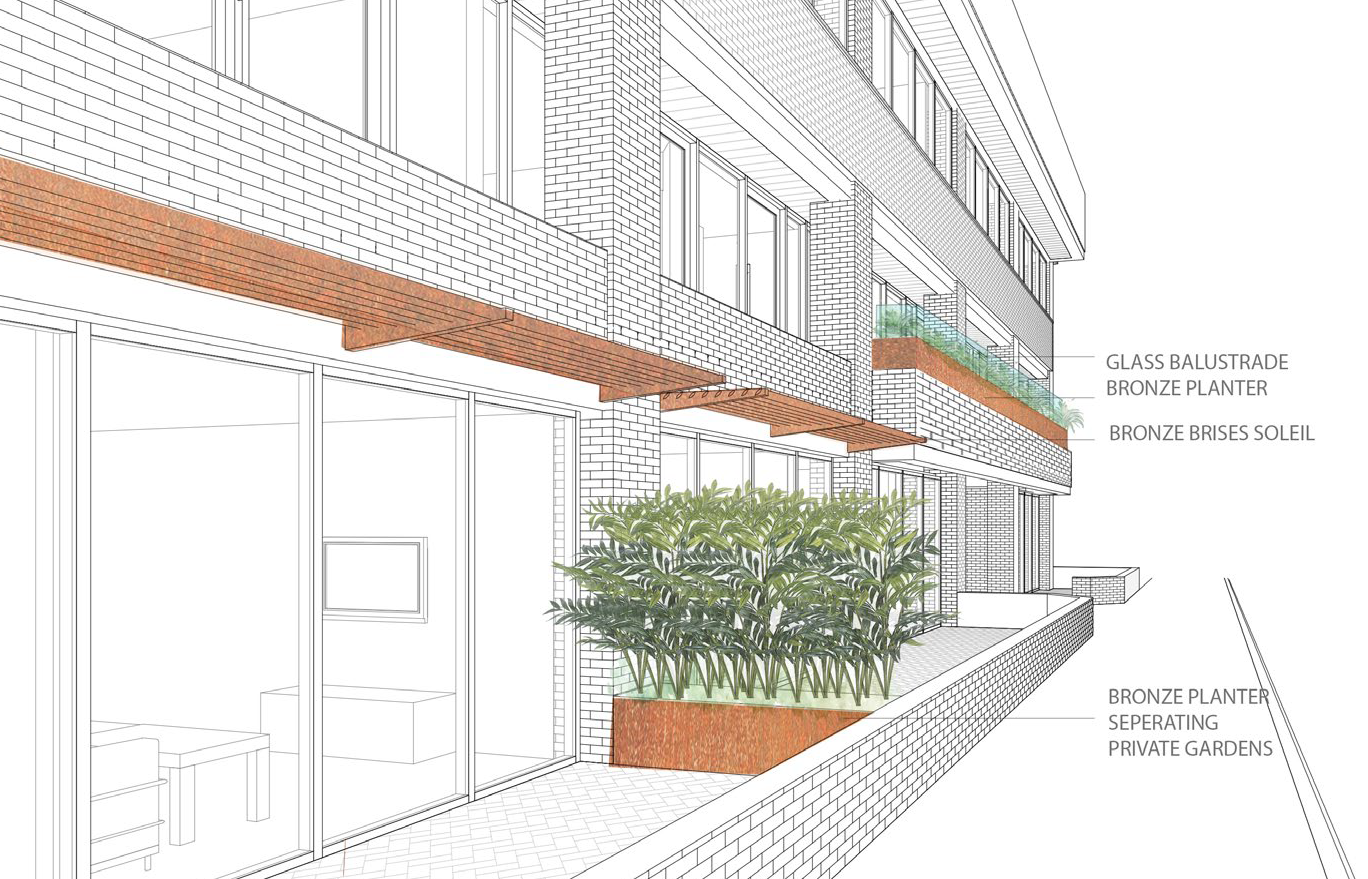
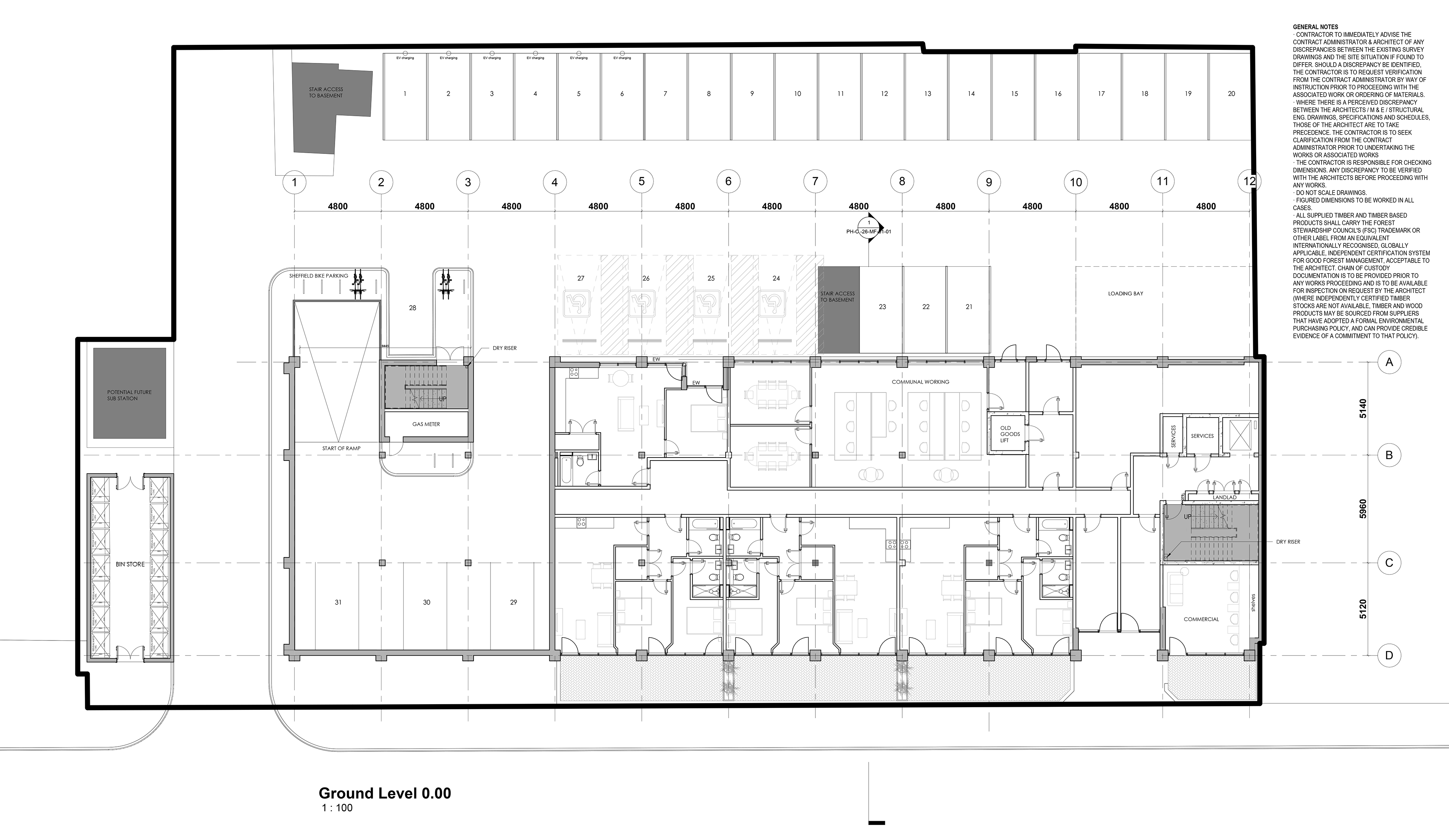
Ground Floor Plan
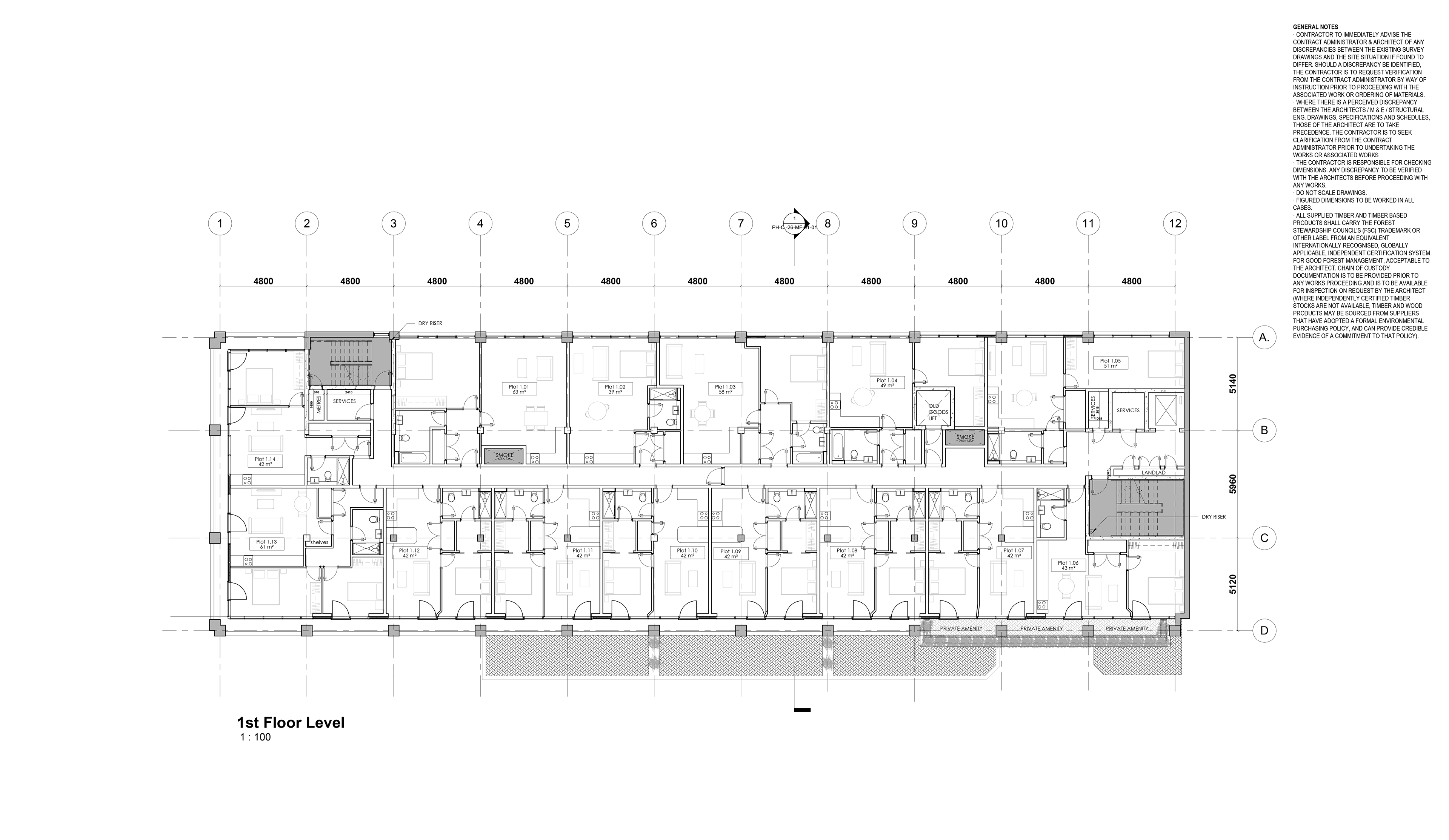
First Floor Plan
