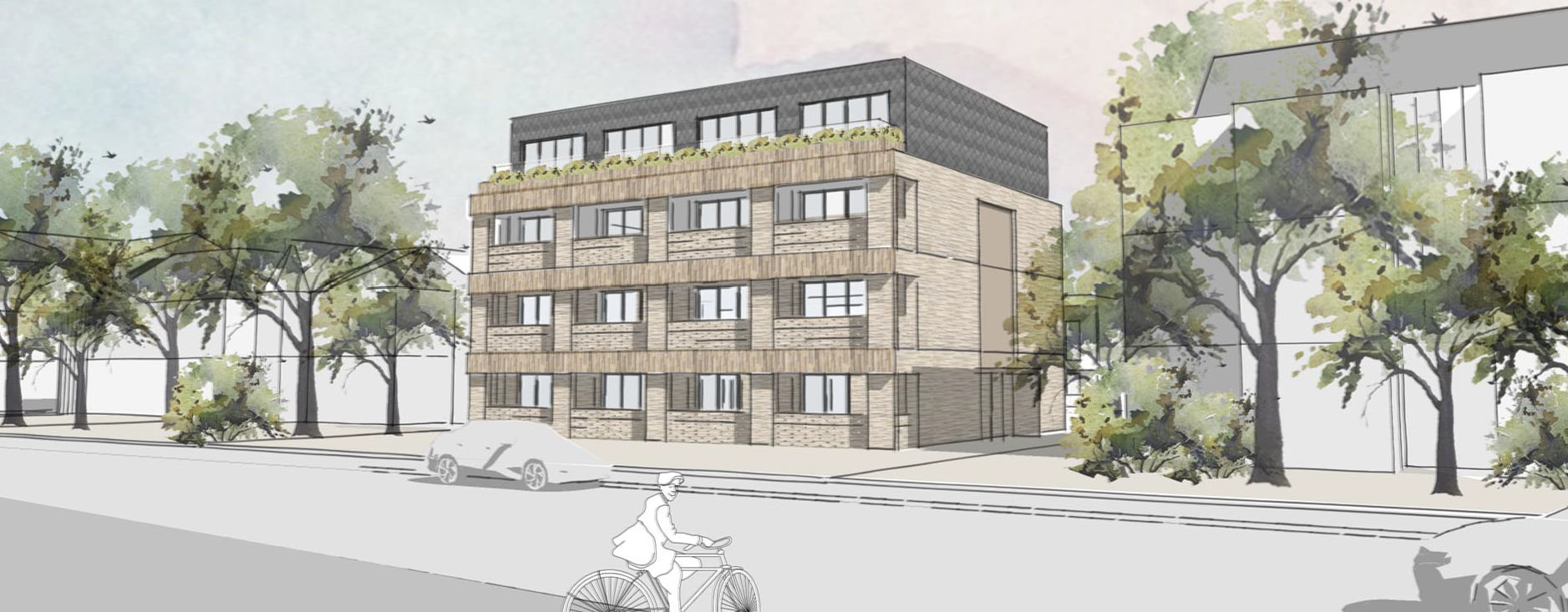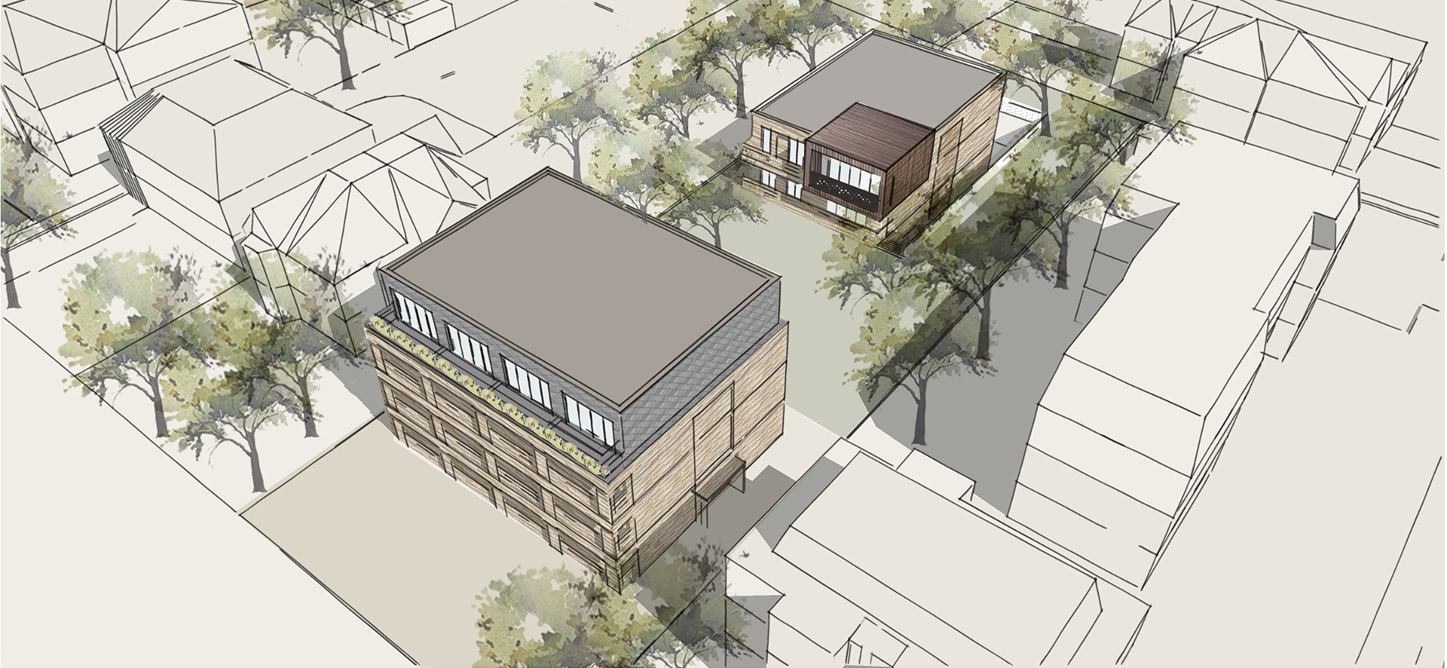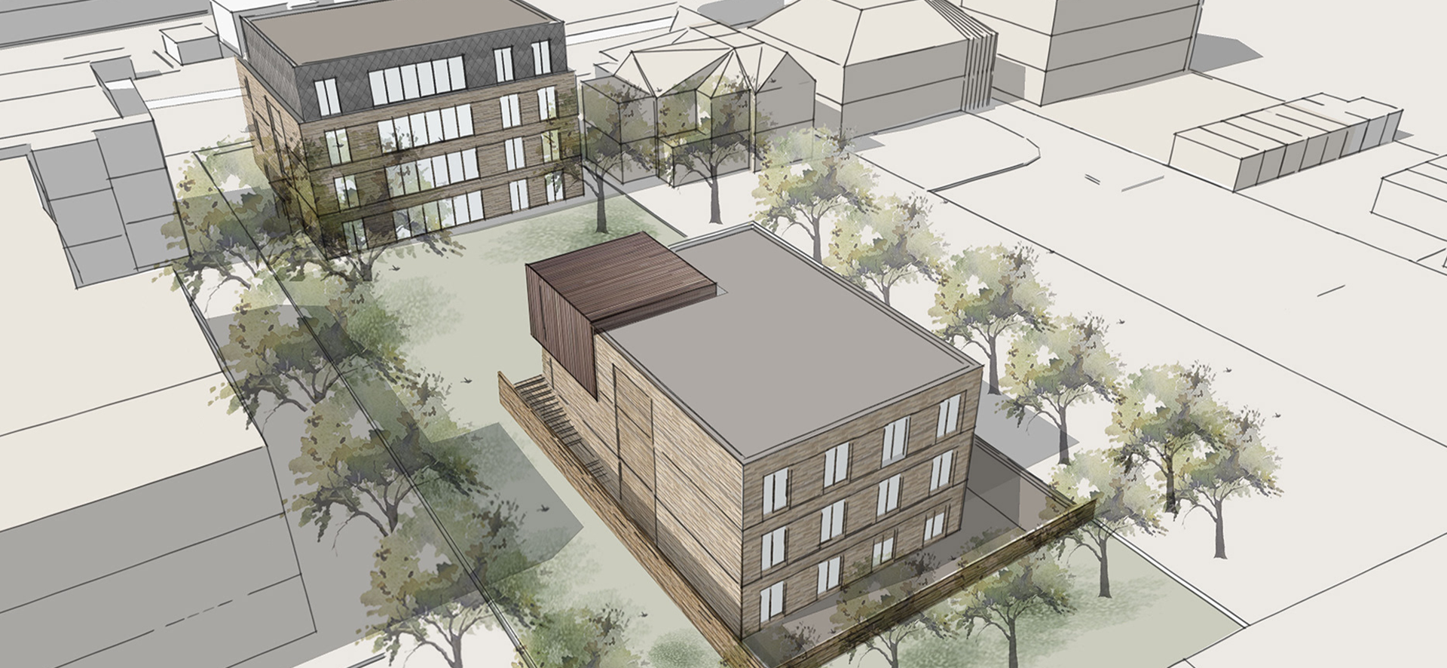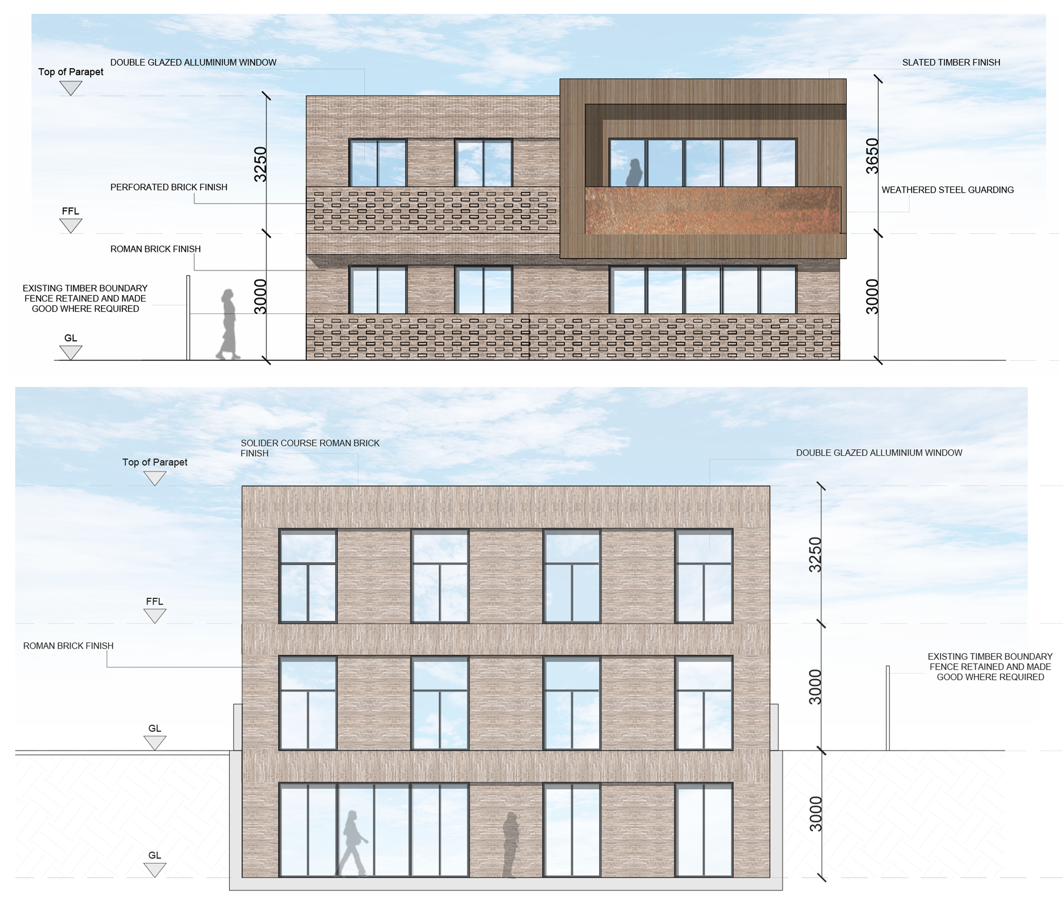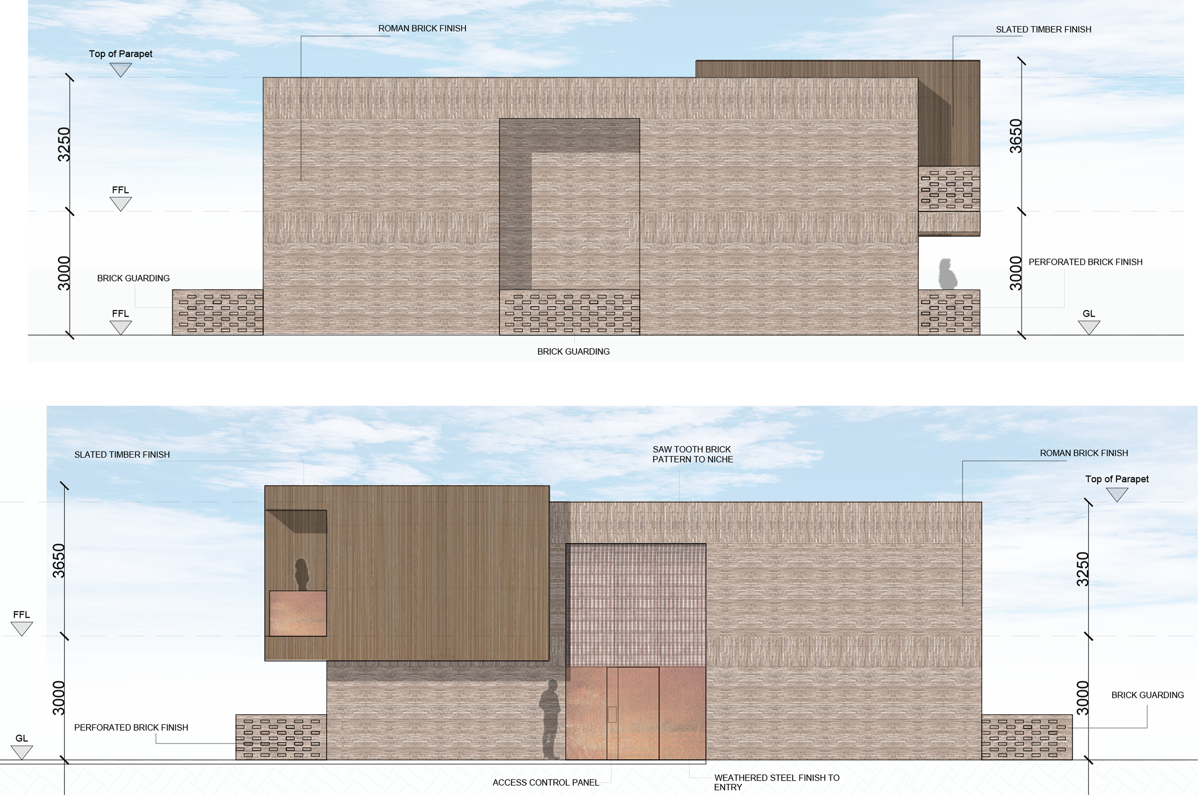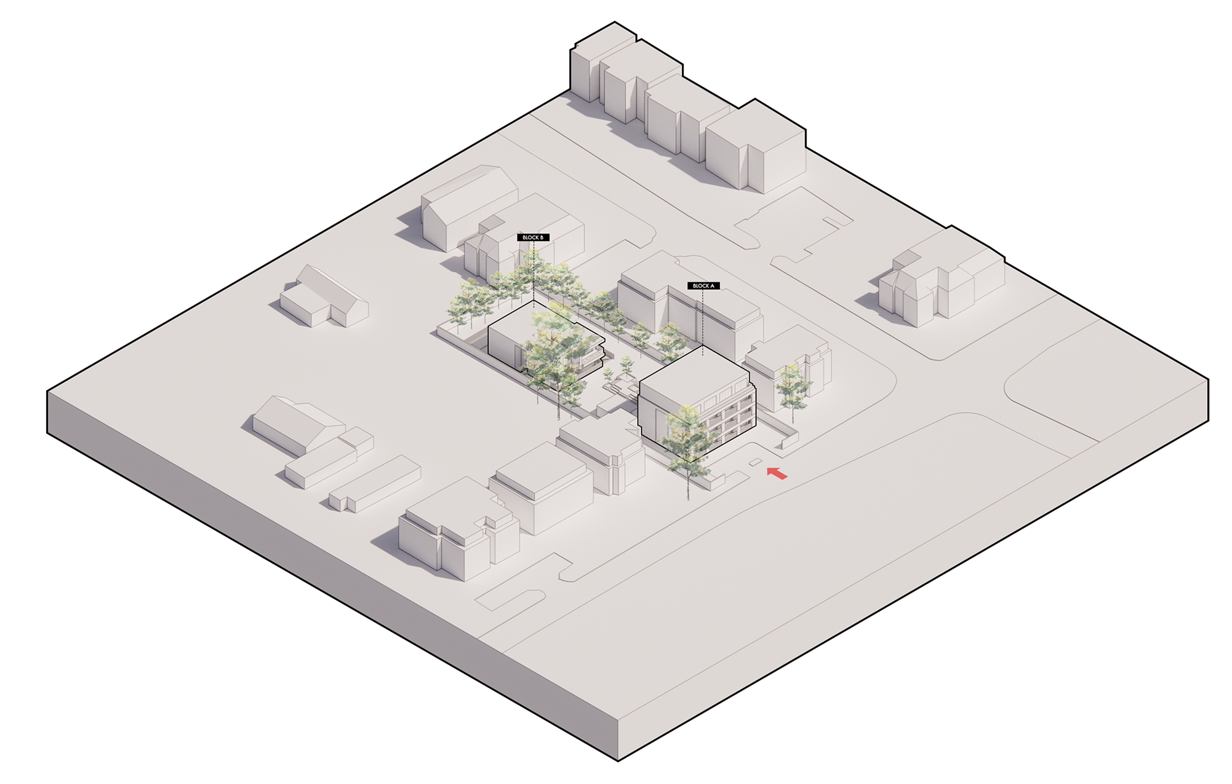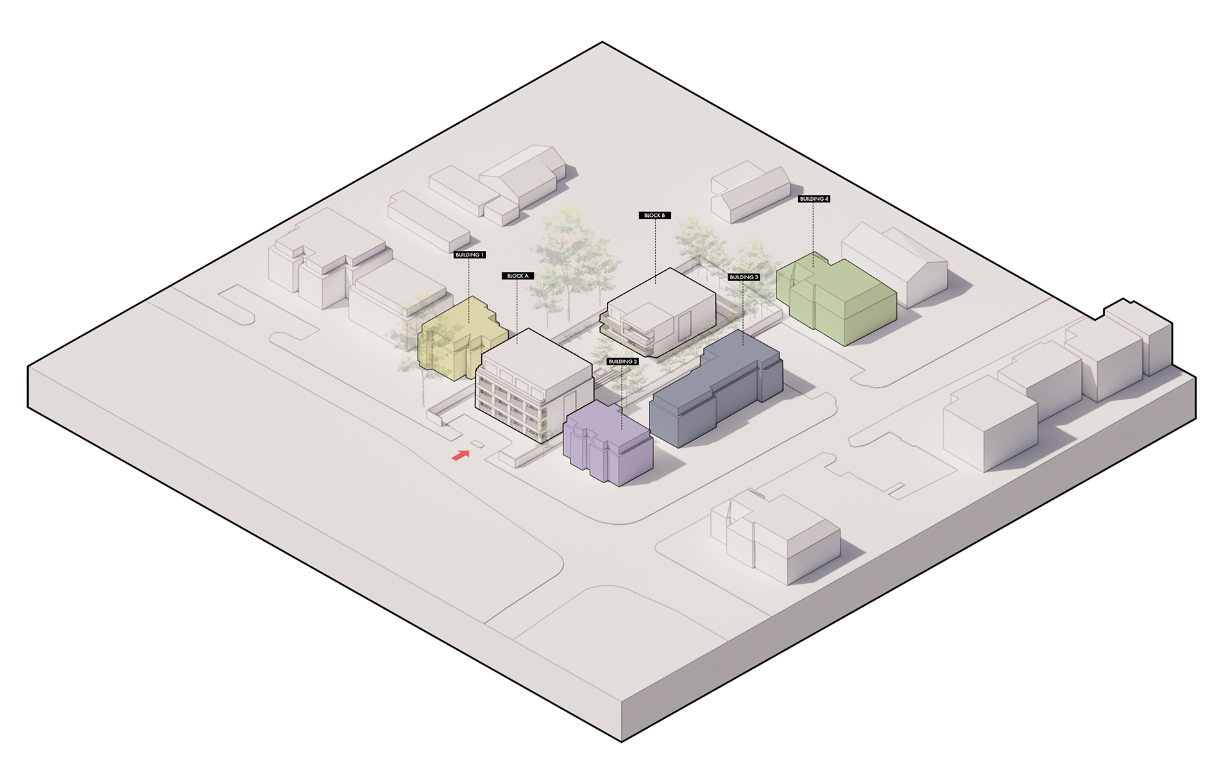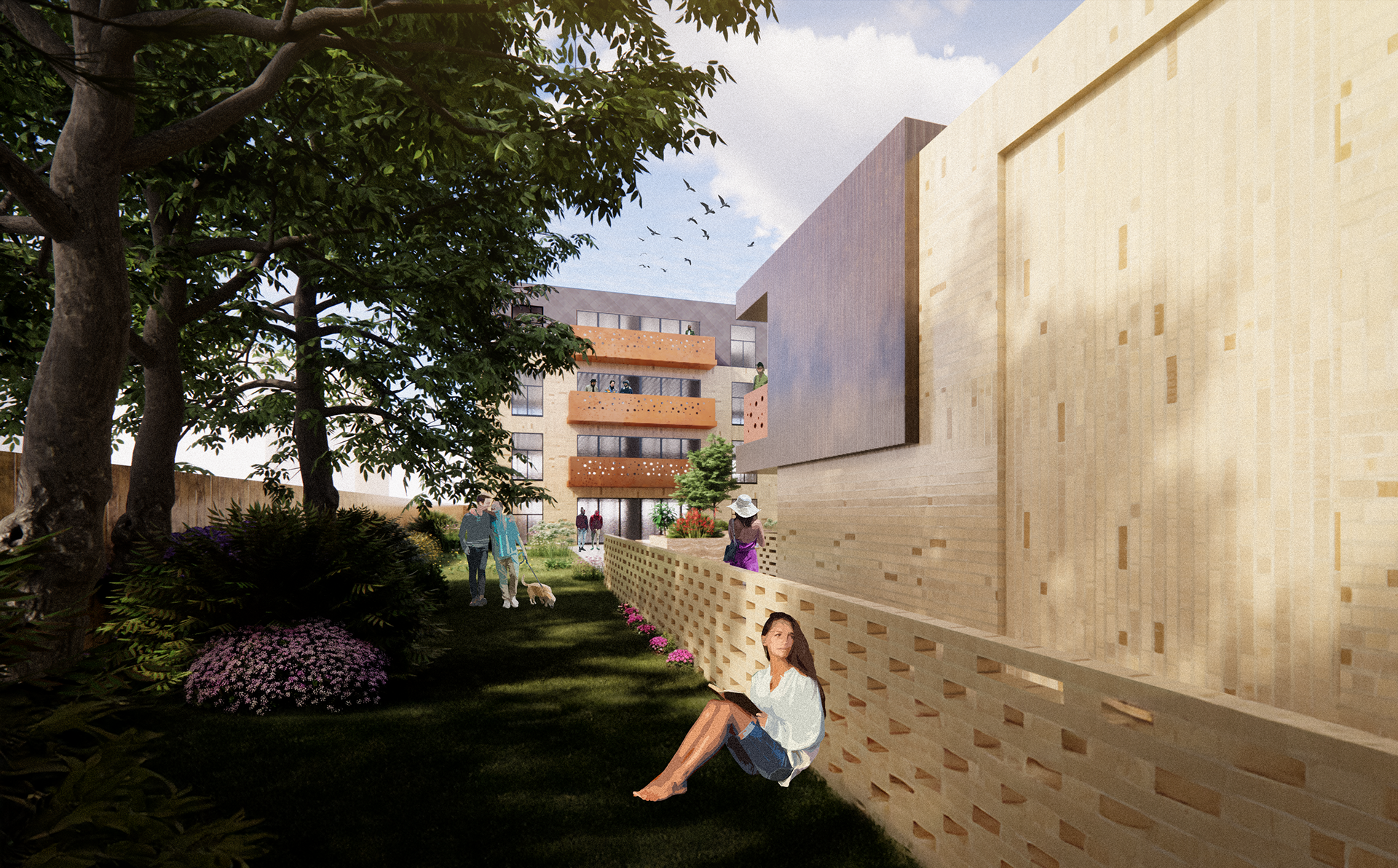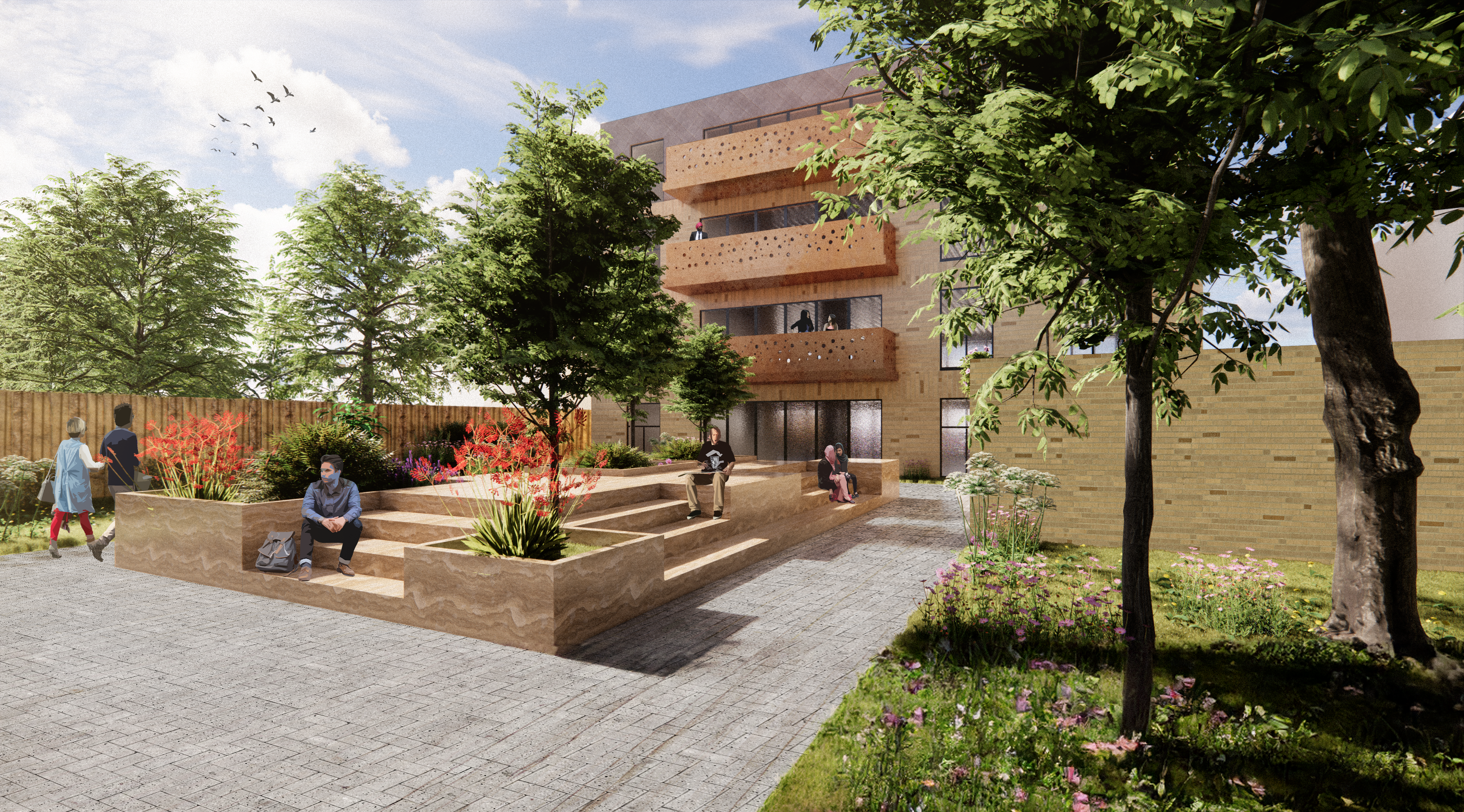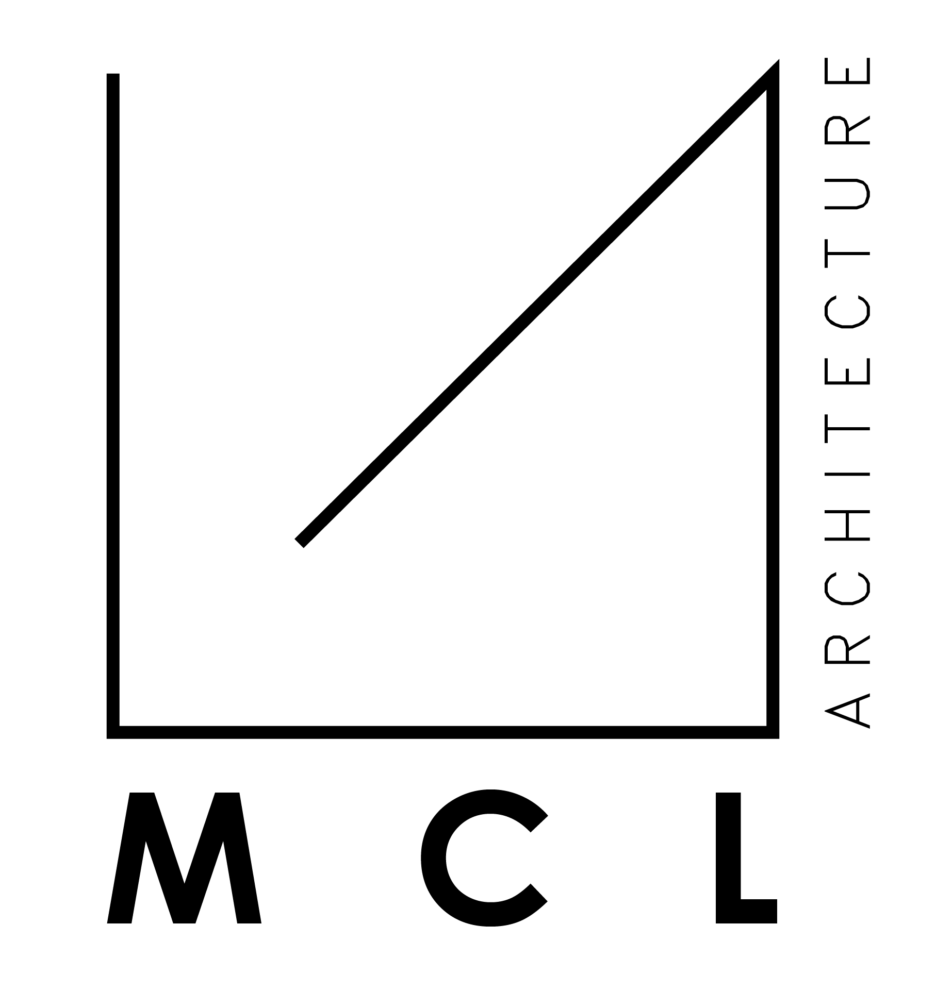Kingston, London, KT2 - 2024
MAKE
The brief involved repurposing the site, an underutilised deep plot adjacent Kingston hospital, into a nature focused shared living scheme. Shared living accommodation is prevalent in London urban centres, the client set the brief of a flagship shared living development that would embody the company's ethos and sustainable aspirations.
CREATE
The proposed design seeks to incorporate biophilic design principles into the integral architecture of the new development. Biophilic design involves incorporating architectural features that are directly inspired by the rhythms of the natural world and seek to reinforce our connection to the living planet. This design approach results in tangible benefits to residents and neighbours through an increase in local biodiversity, improved mental well-being, lower anti-social activity, and a sense of belonging.
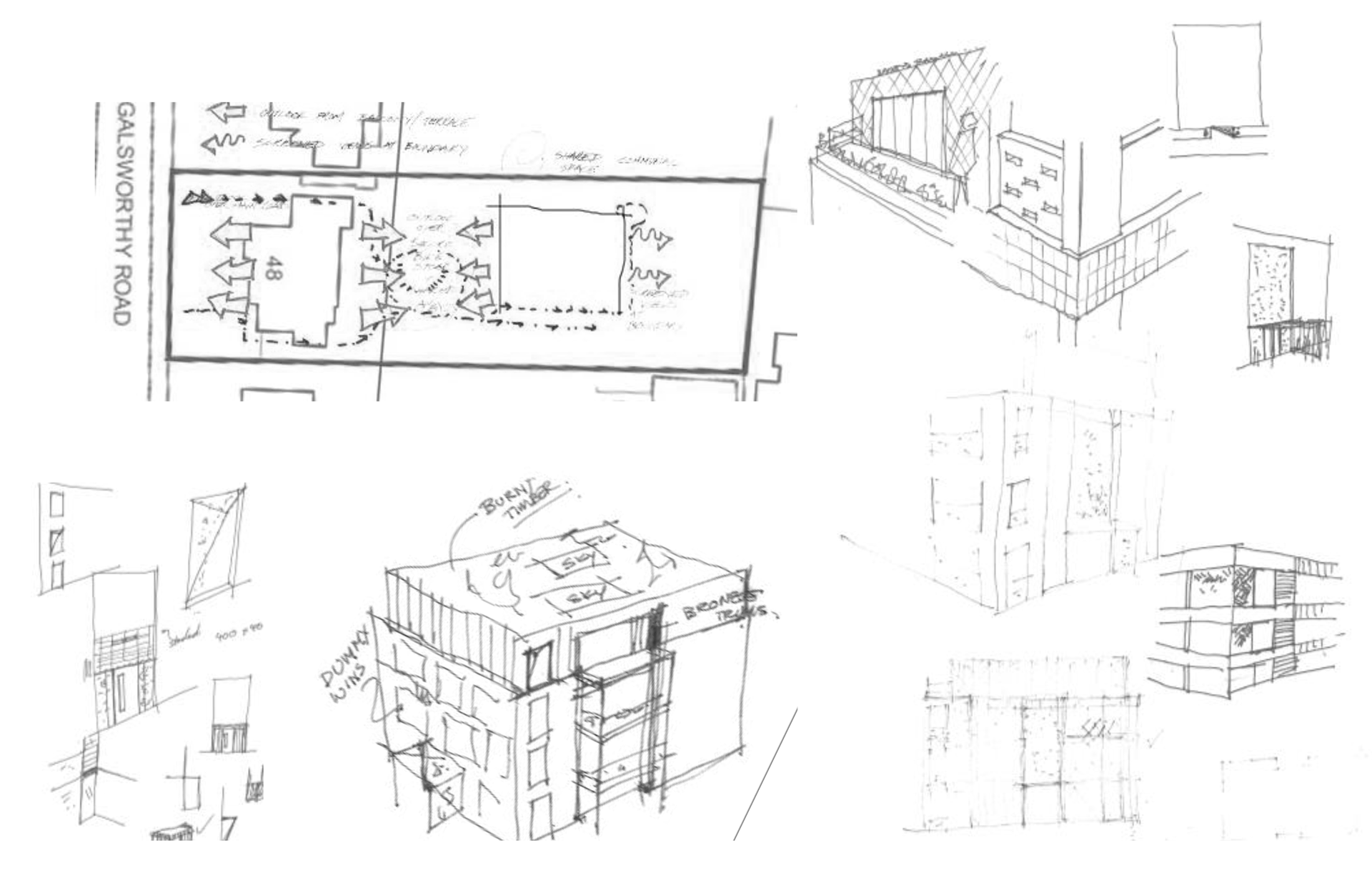
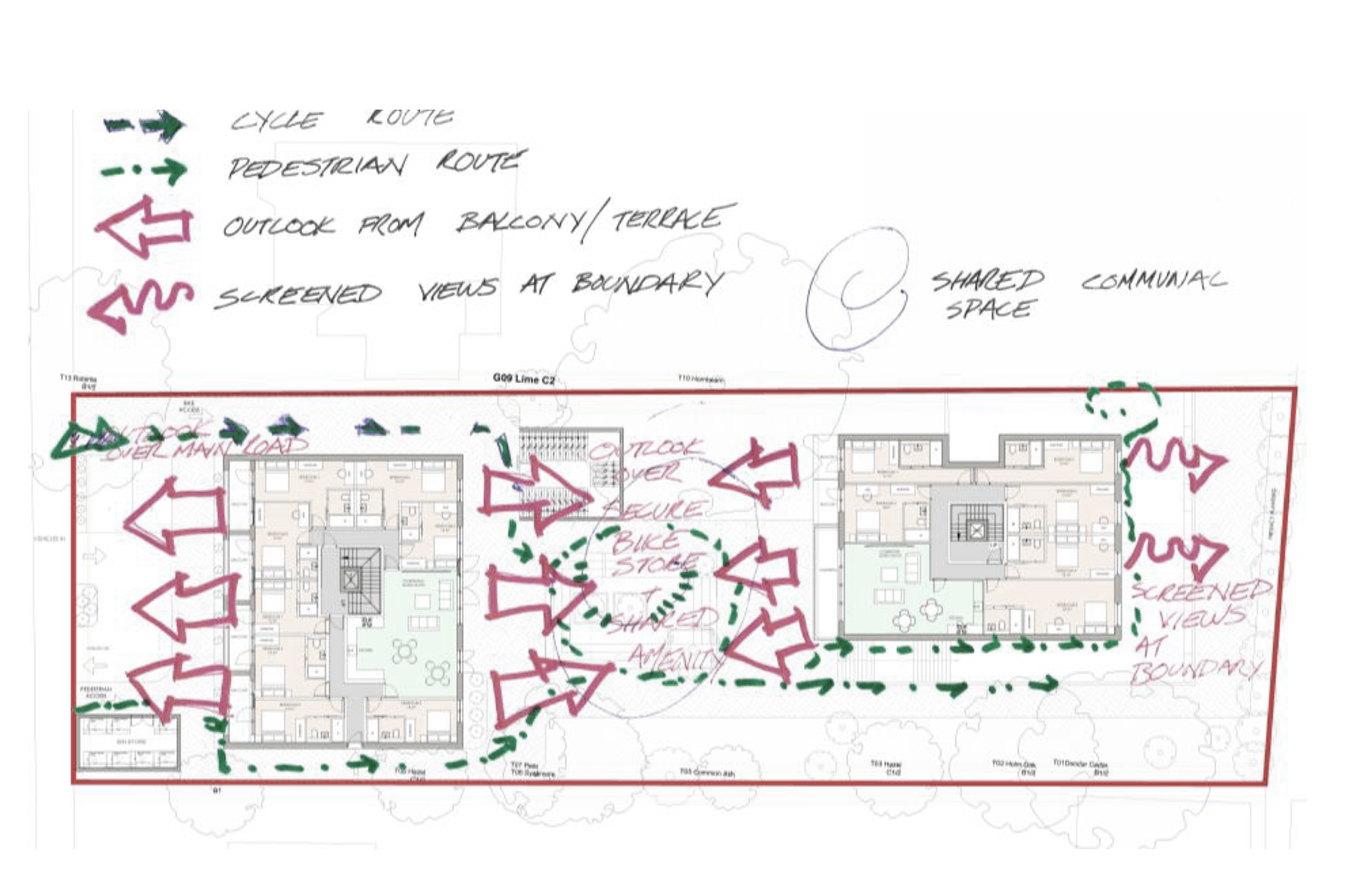
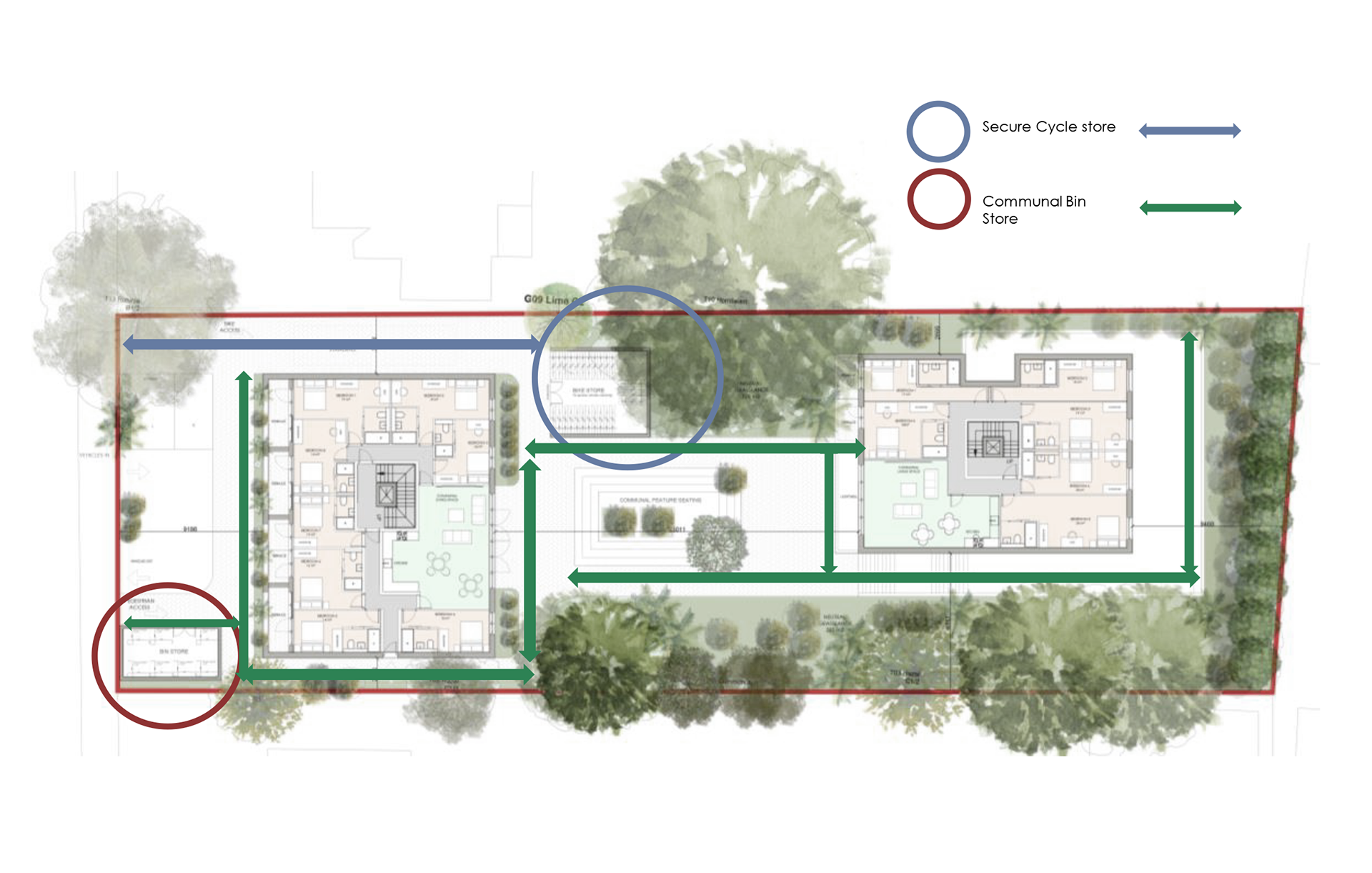
LIVE
The use of natural materials such as clay bricks, patinated metal, natural slate, and timber slates further enforces a sense of integrated, naturally inspired design The materials are sourced locally adding a sense of belonging and integration to the scheme. Social Interaction takes place throughout the site and is focused in the shared feature seating area at the centre of the site This featured element creates a focal point for the public space and incorporates stepped seating and planting.
