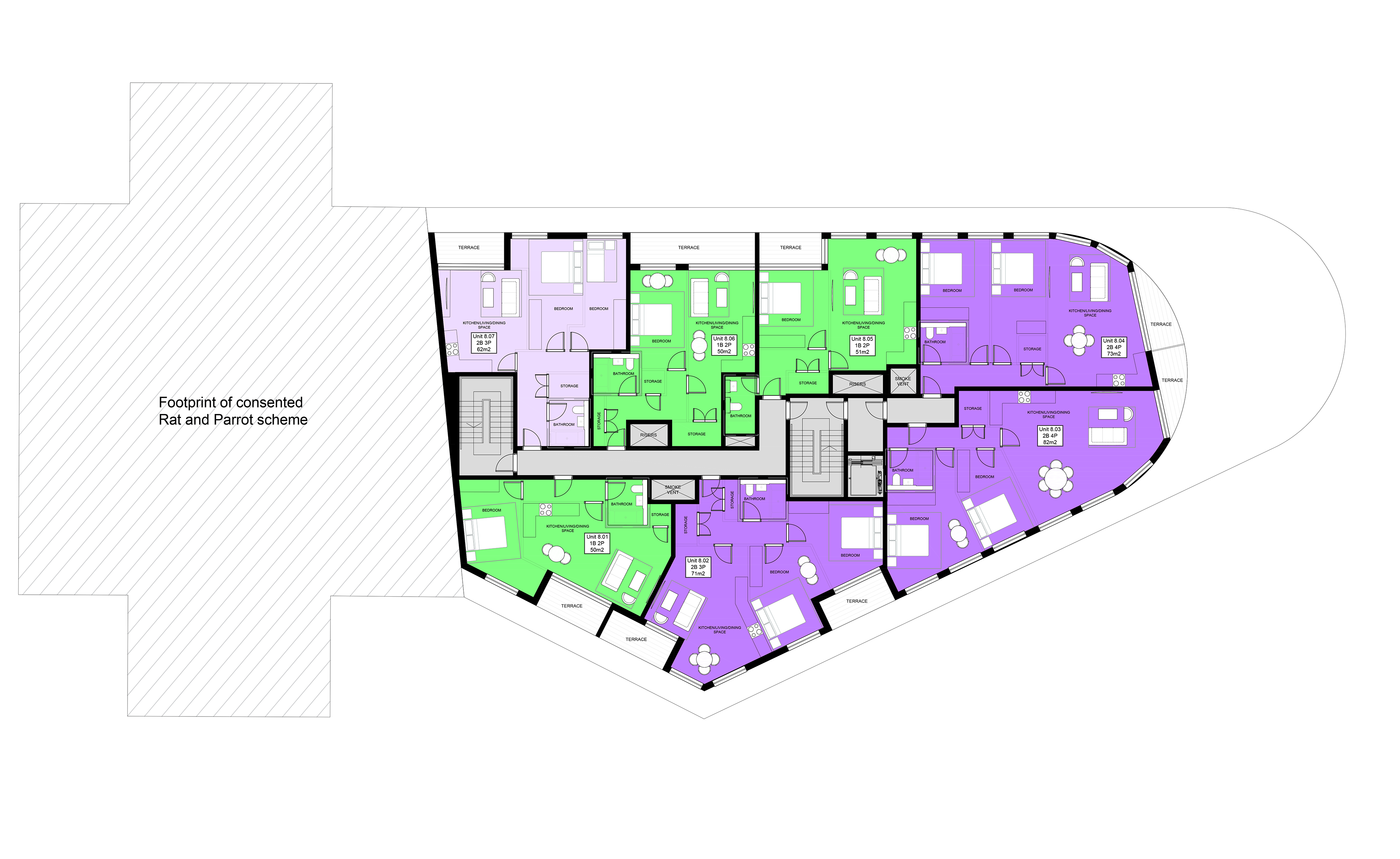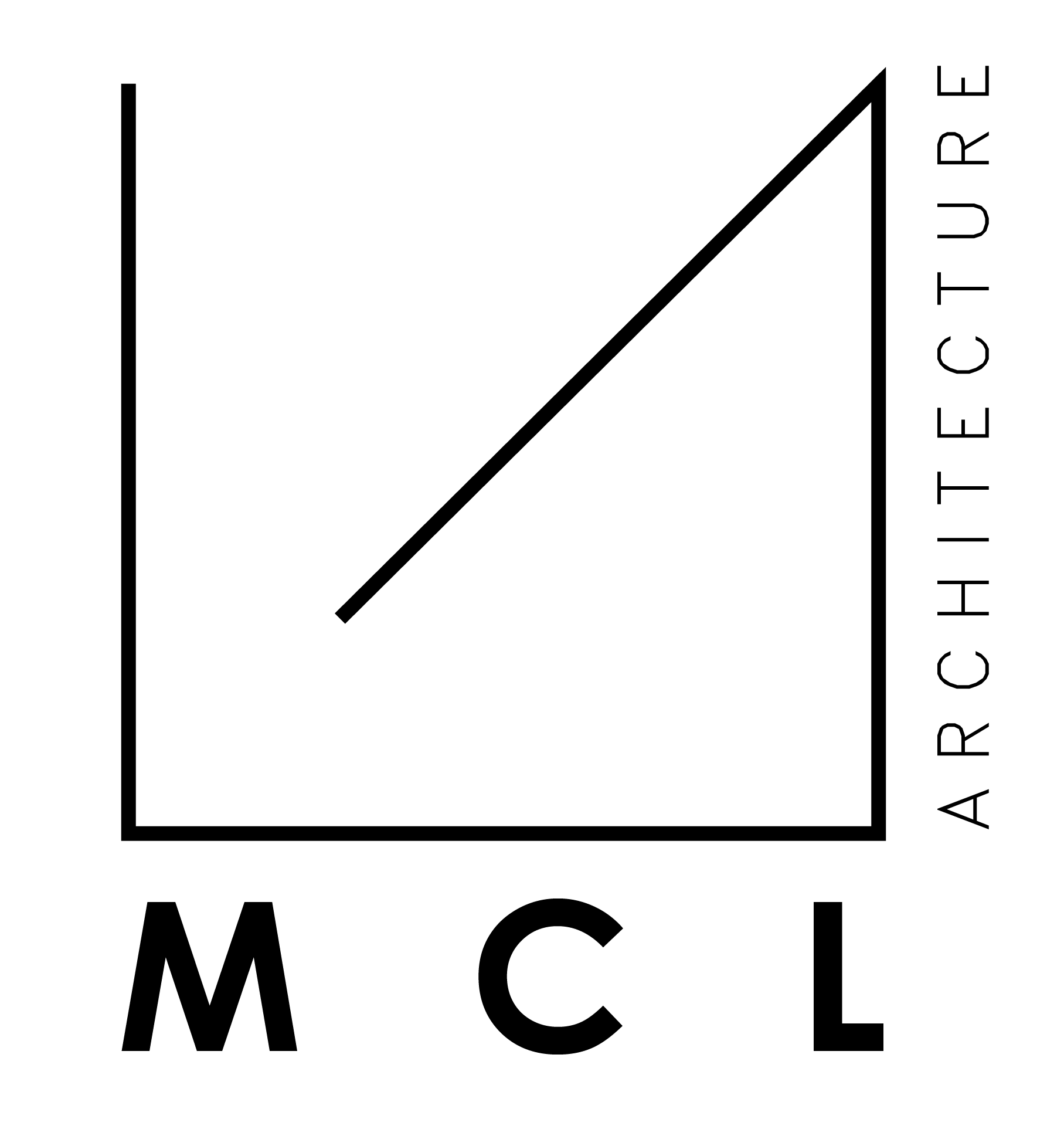Woking, Surrey - 2022
MAKE
The ambition of this proposal was to create an exemplary mixed use scheme that benefitted the site context and delivered a robustly detailed building in a style that both complements and elevates the neighbouring properties. Moreover, it was pivotal to consider particular design sensitivity to the character of the surrounding area and employ sustainable solutions within the design.
CREATE
Buildings tend to inflect towards the existing roundabout, this is articulated by curved facades which respond to the external forces created by the streetscape. Establishing the daylighting envelope was key to maximising the potential of this development site. Leading and co-ordinating the concept design, MCL Architecture identified the optimum building form that would minimise impact on neighbours, incorporate external building forces and create dynamic apartment layouts.
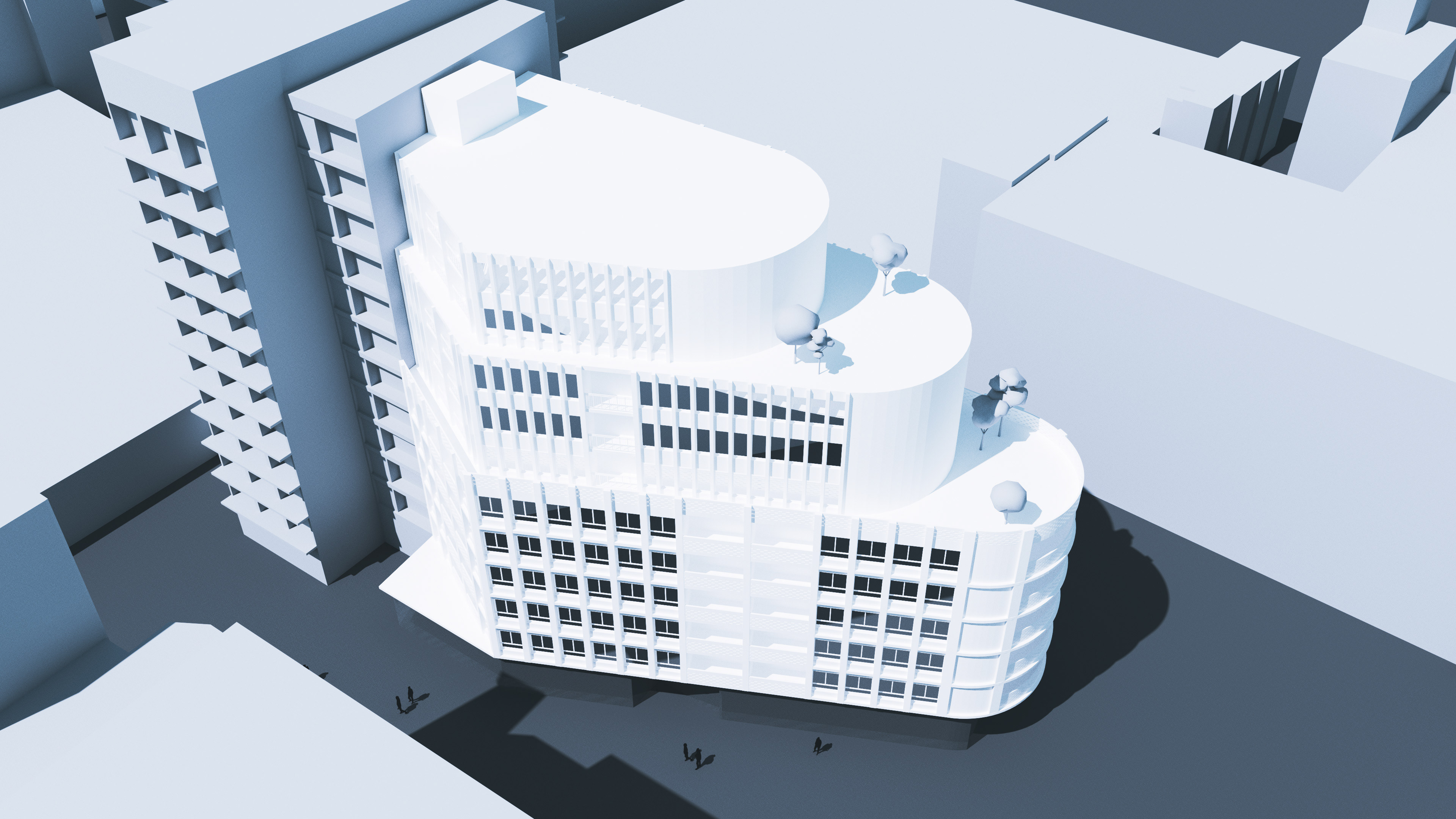

Articulating Massing in Context
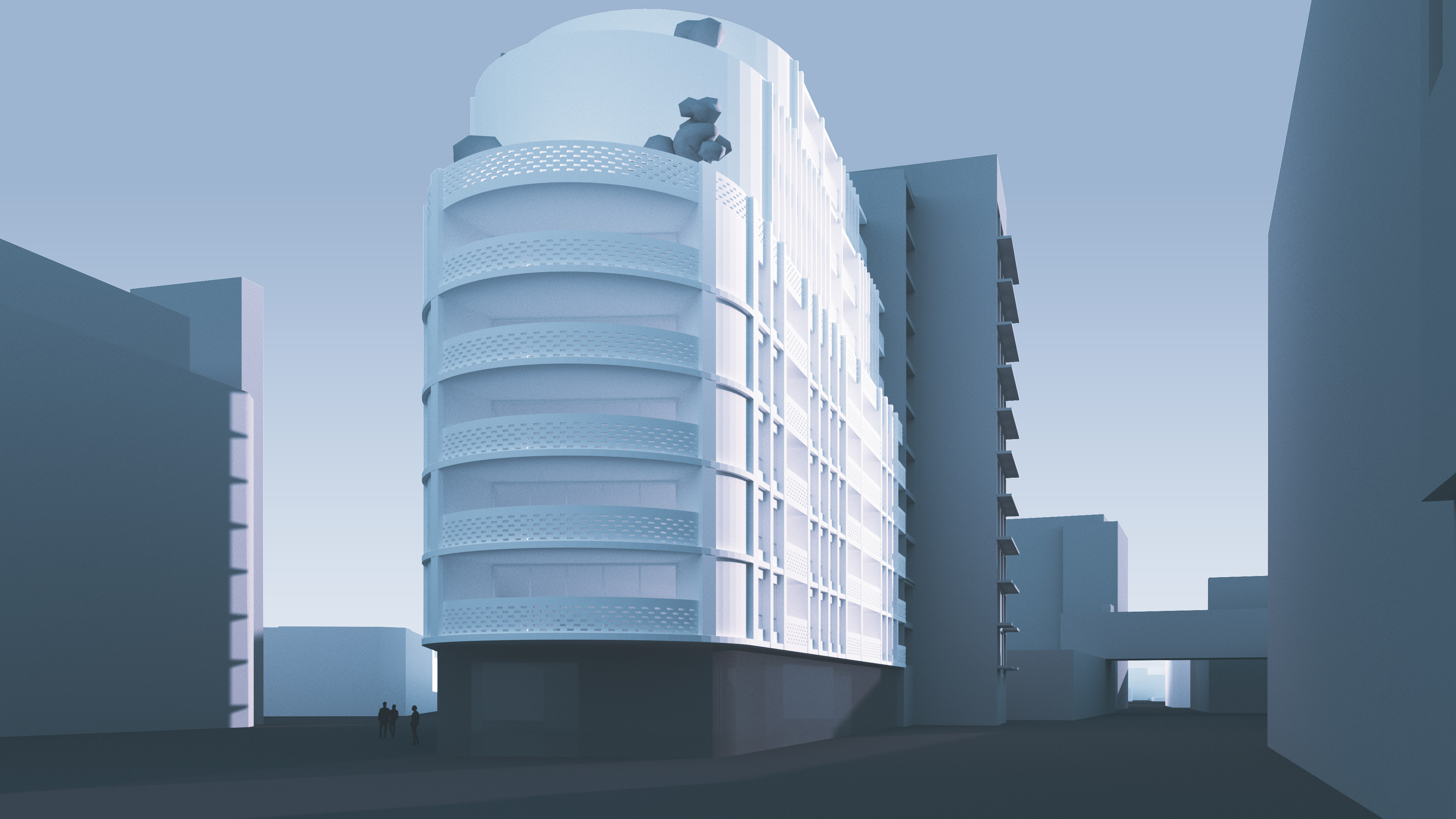
LIVE
The resulting design follows a careful and thorough analysis of the aesthetics of the local context, in terms of height, form, and design style. Abundant roof gardens, terraces and balconies create environments for biodiversity to thrive in this urban context. The overall composition takes cues from biophilic design which will support and enhance the health and wellbeing of occupants.
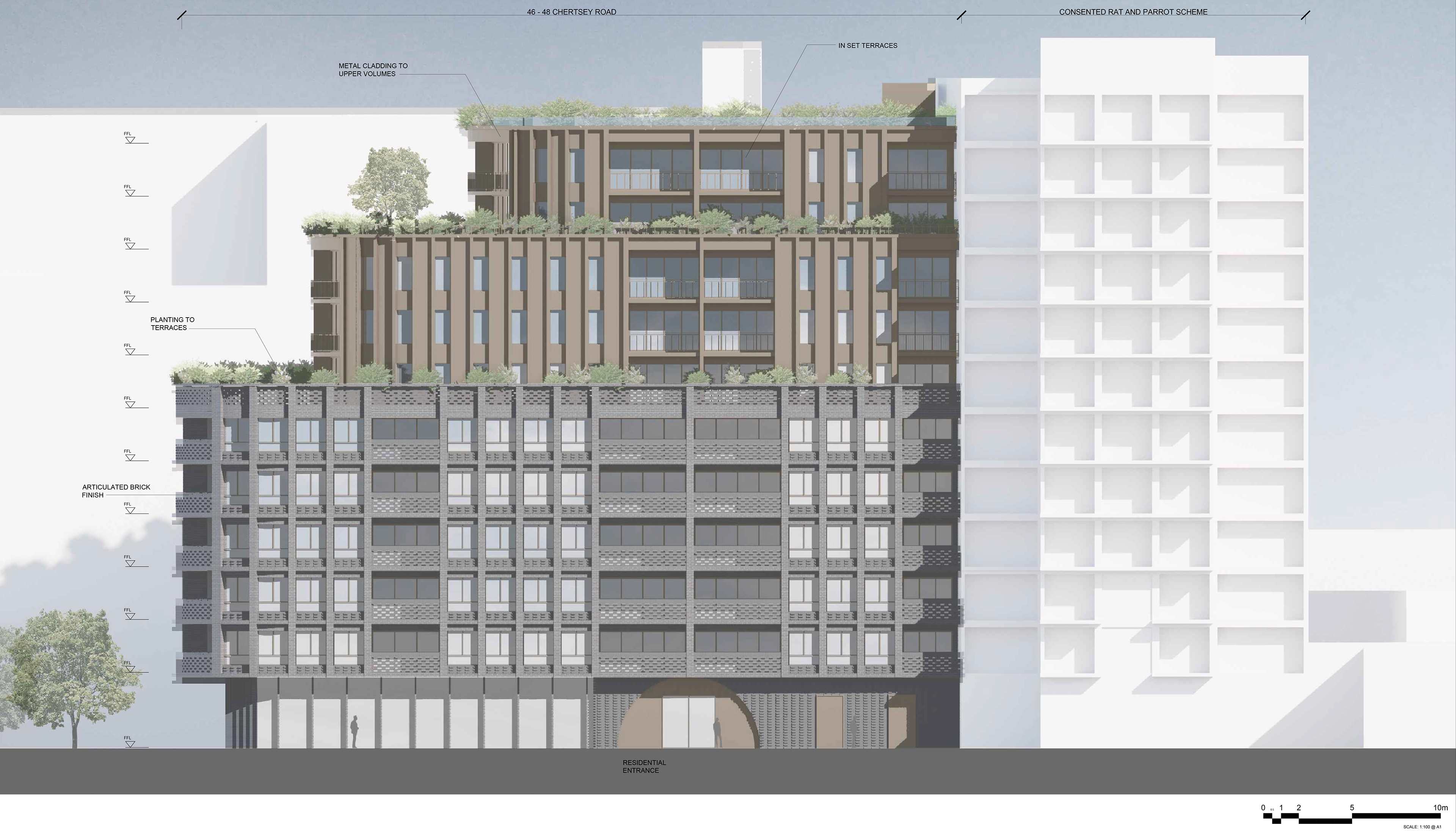
North Elevation

South Elevation
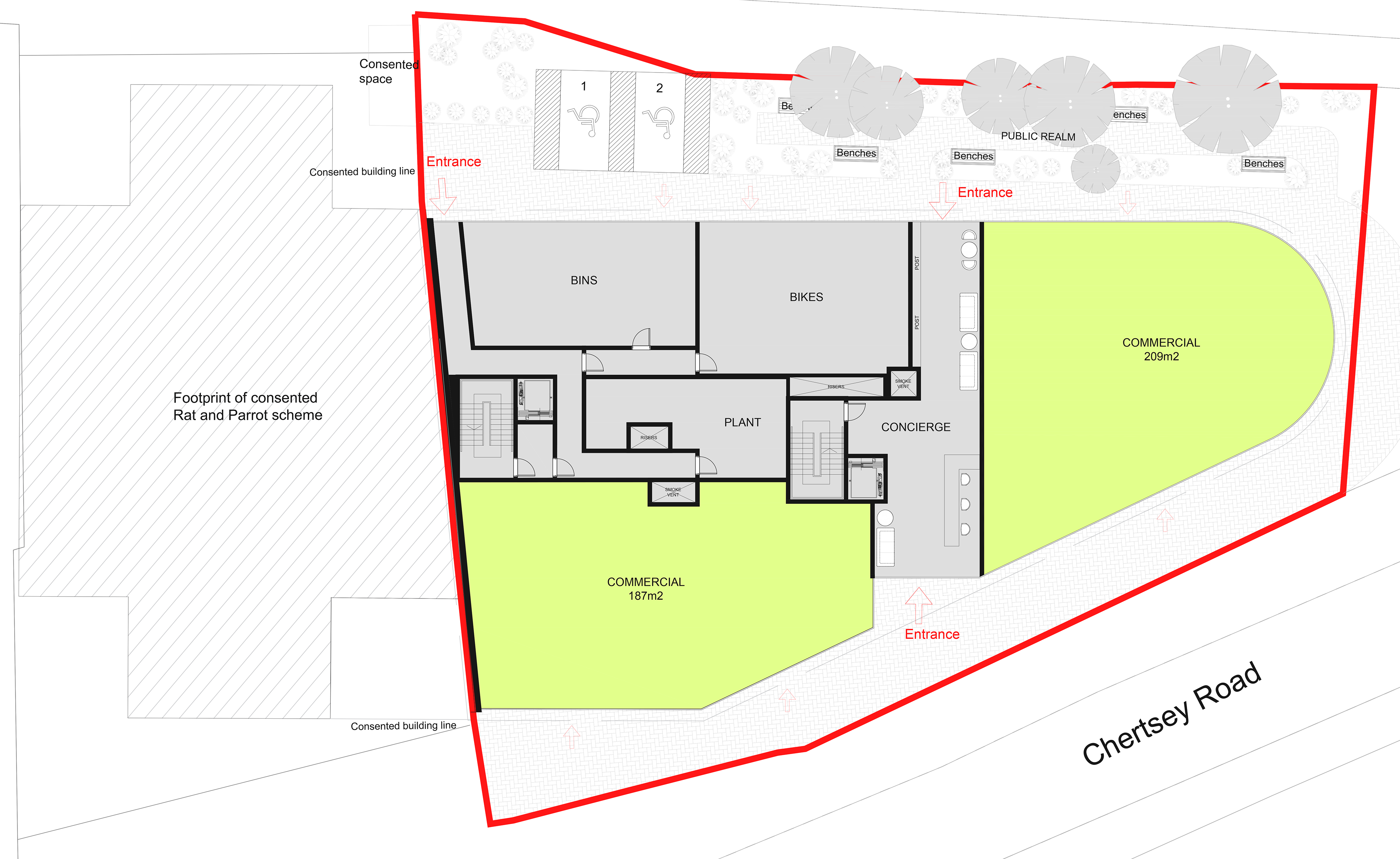
Ground Floor Plan
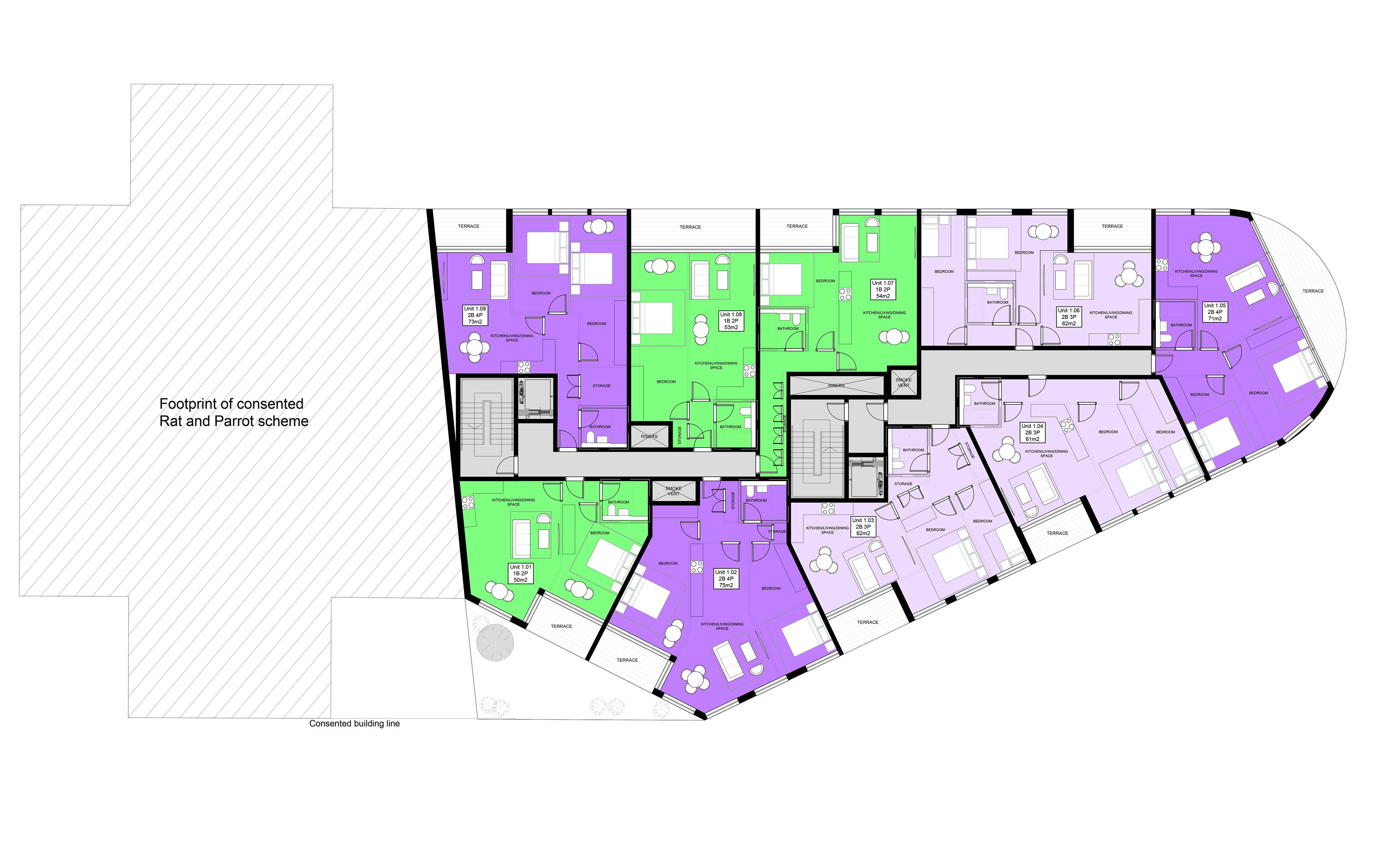
Standard First-Fifth Floor Plan
